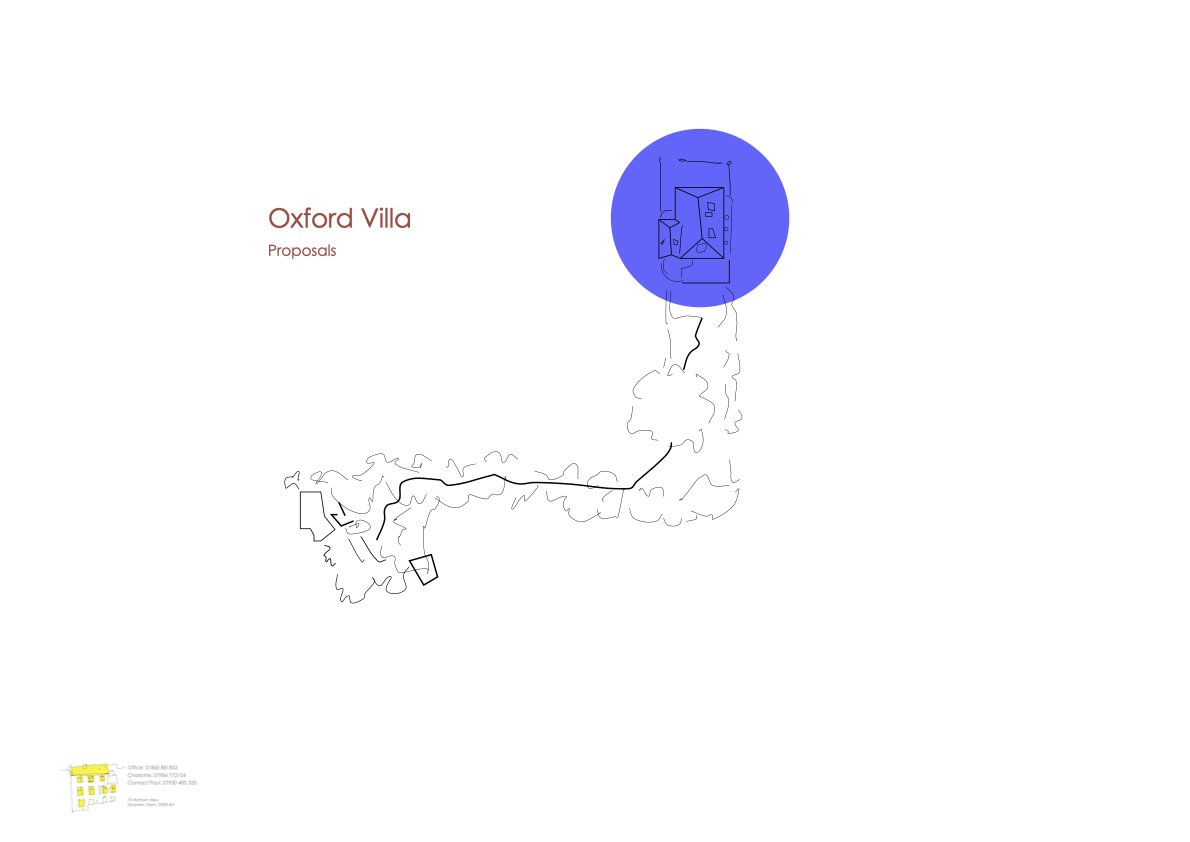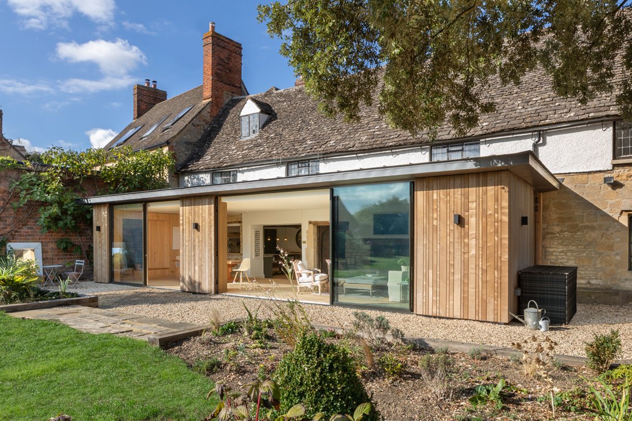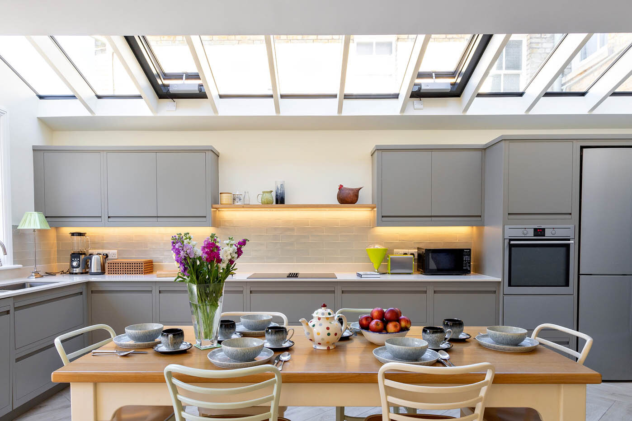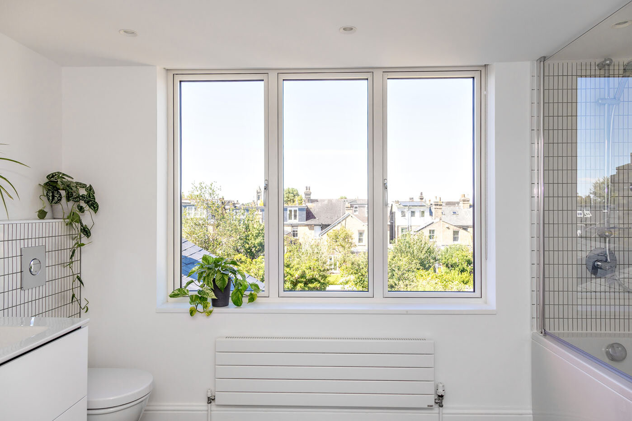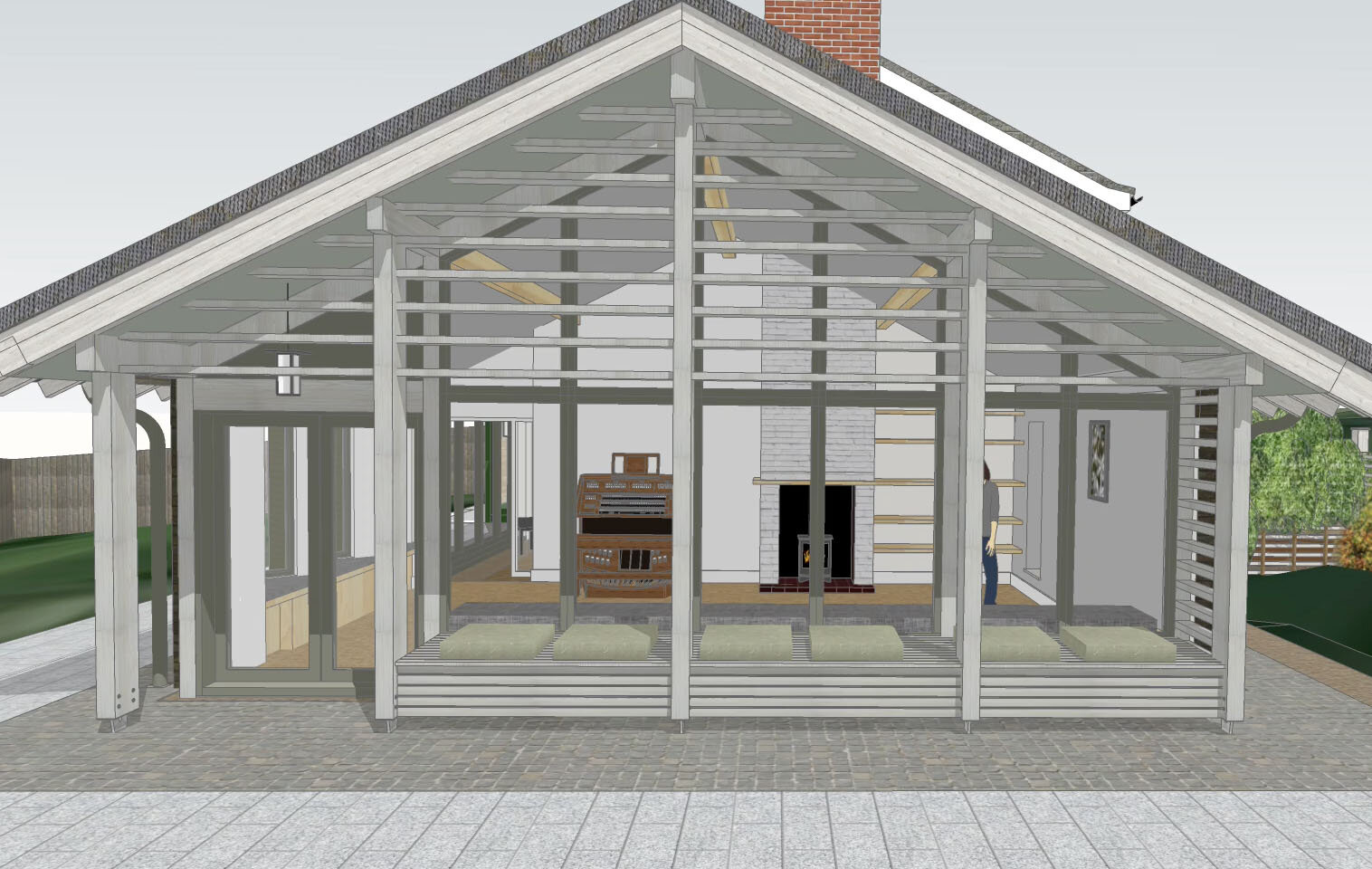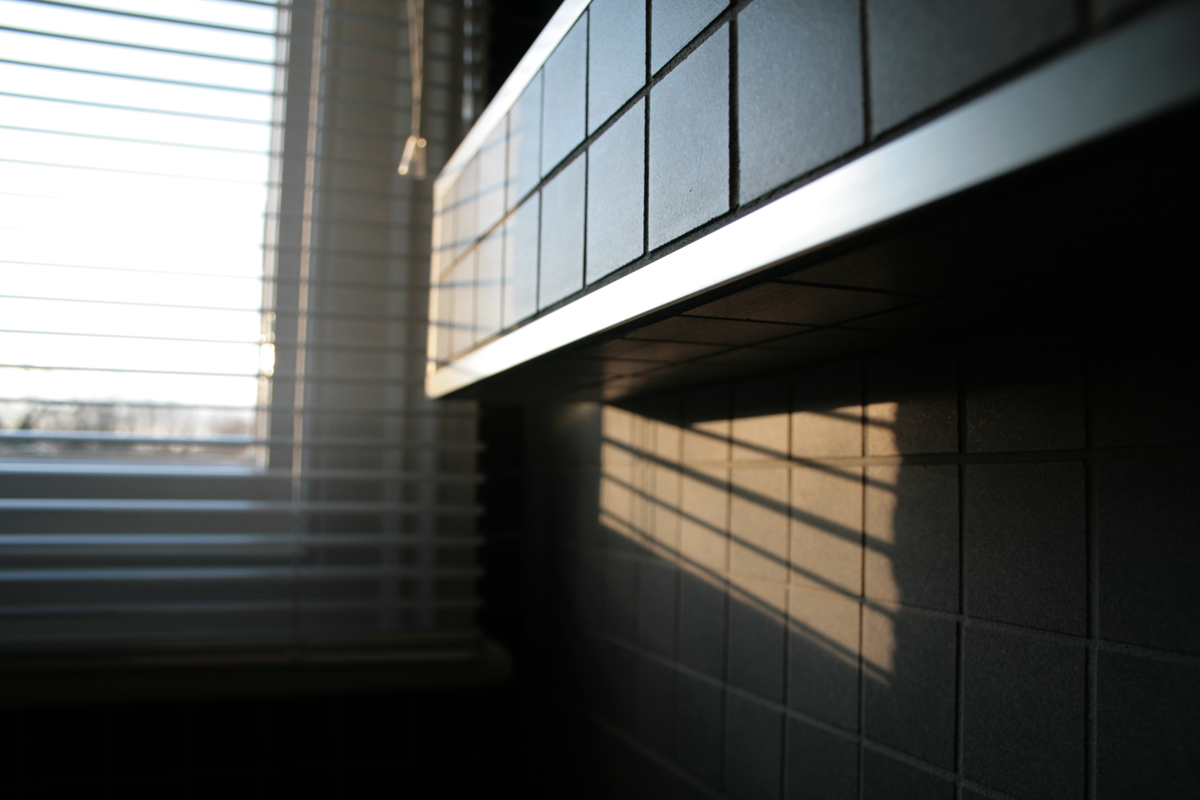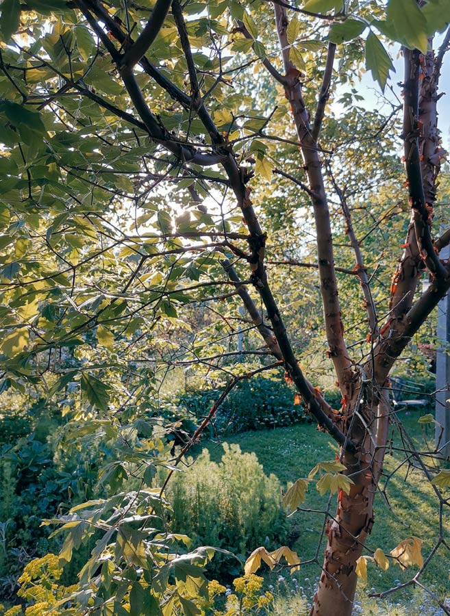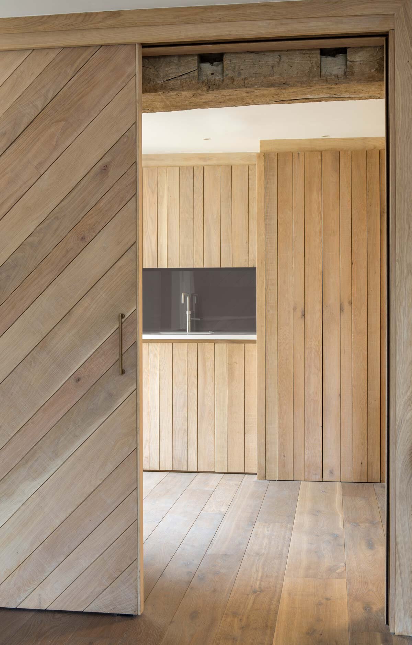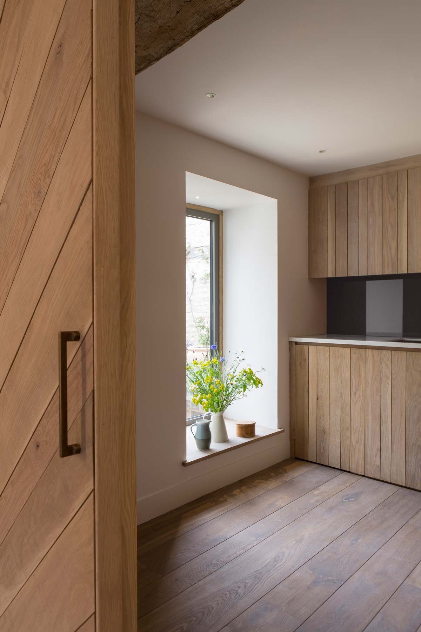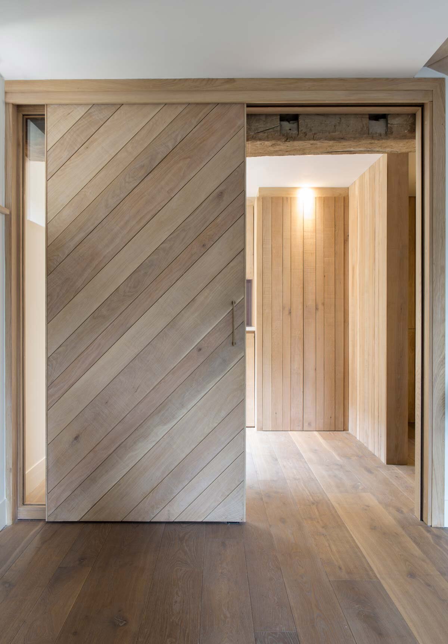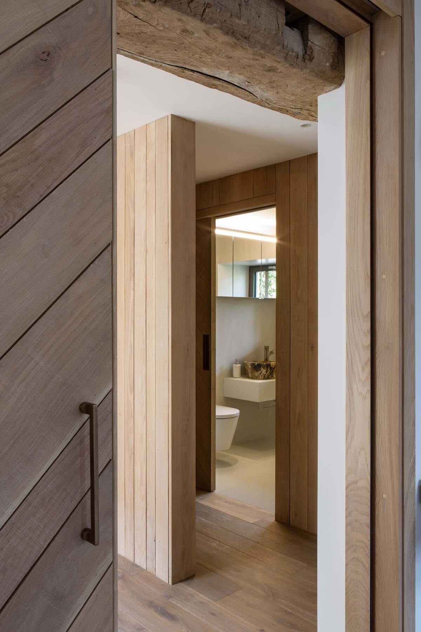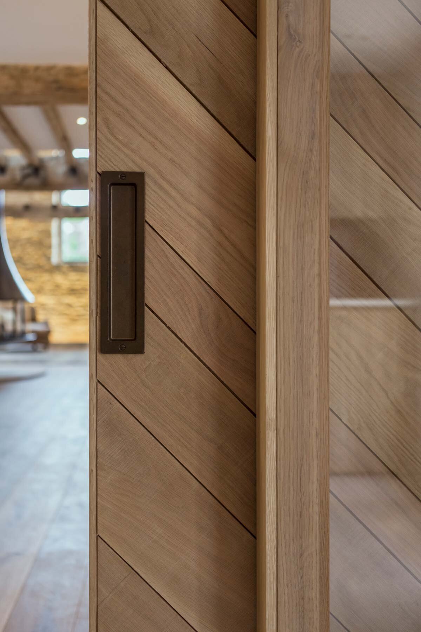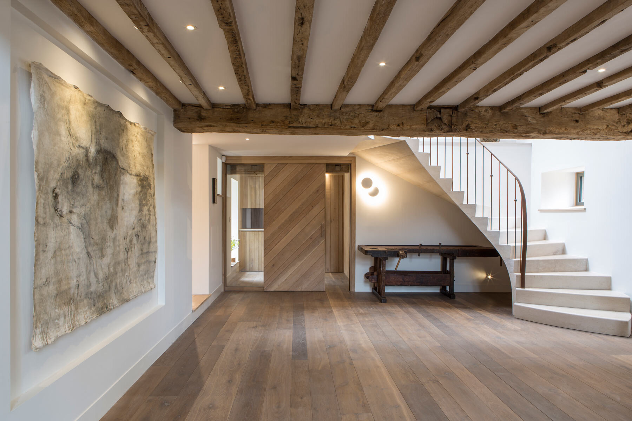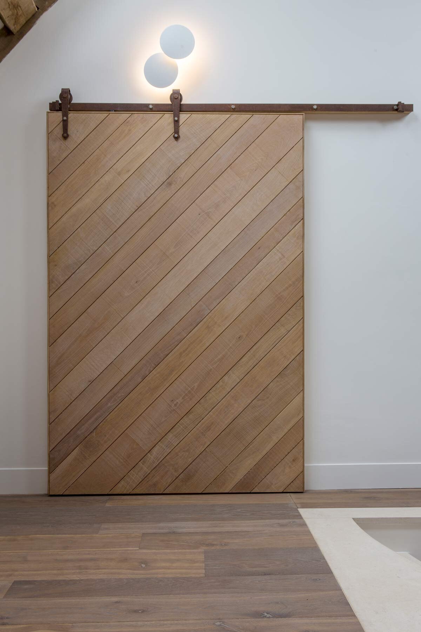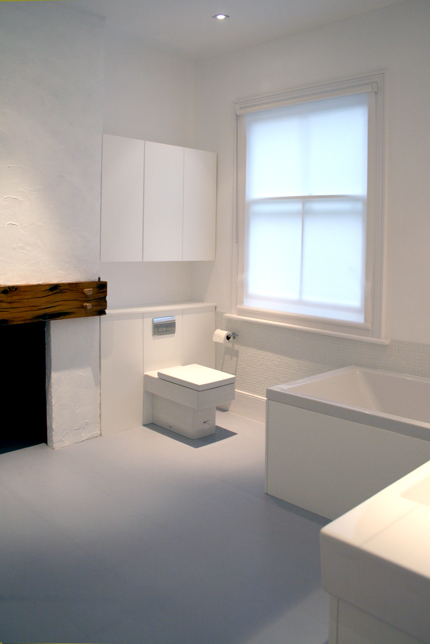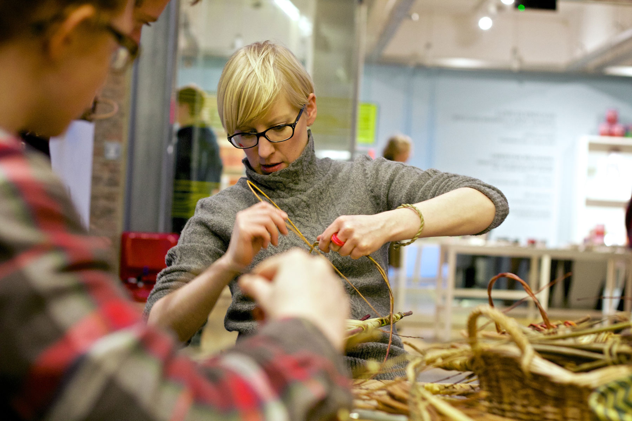Joinery plays a pivotal role in this conversion of a medieval Cotswold stone barn. Taking cues from the beautiful ancient oak beams, and an original planked door, we developed a scheme using bandsawn bleach oak slats for the doors as well as fitted kitchen, which is tactile, organic, and elegant. Doors wherever possible slide, and are oversized to fit within a barn-door aesthetic, fixings are all concealed and and ironmongery in bronze is pared back to the bare minimum.
To see more of the project pop over to our main gallery here




