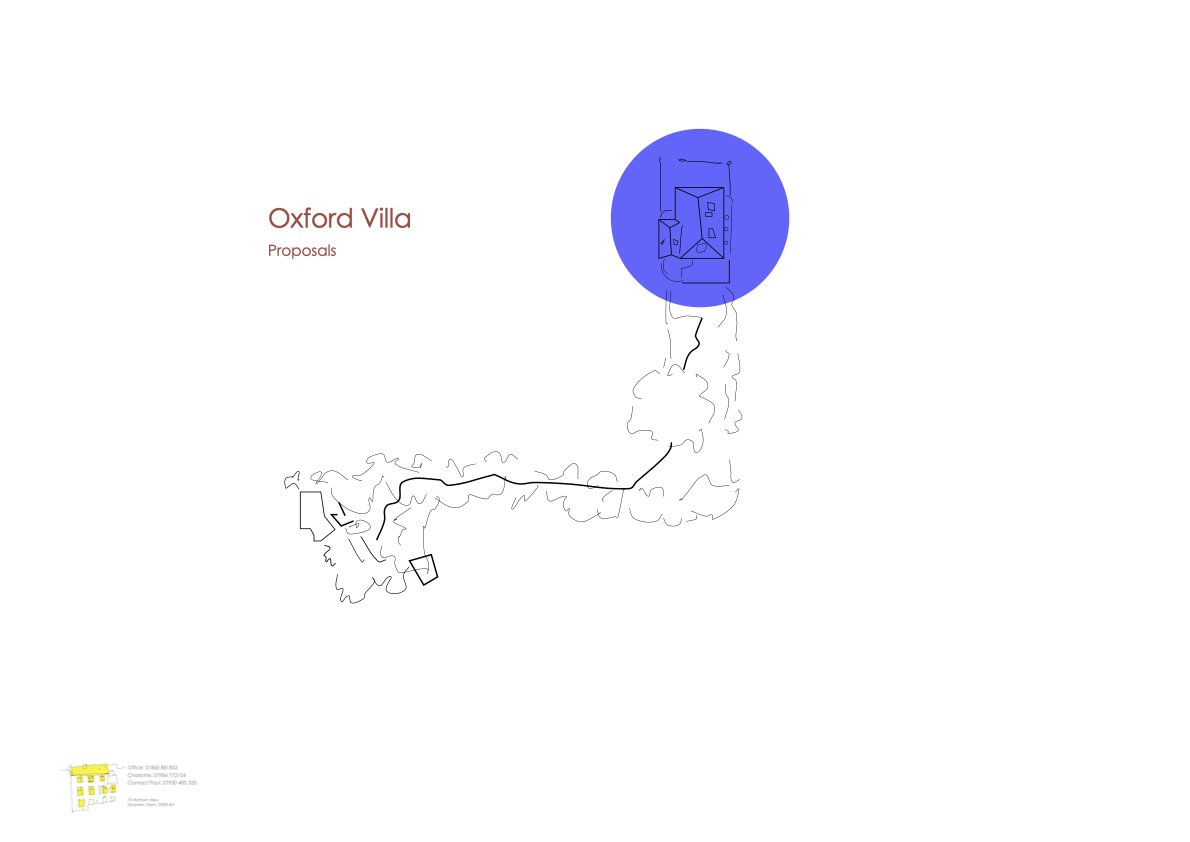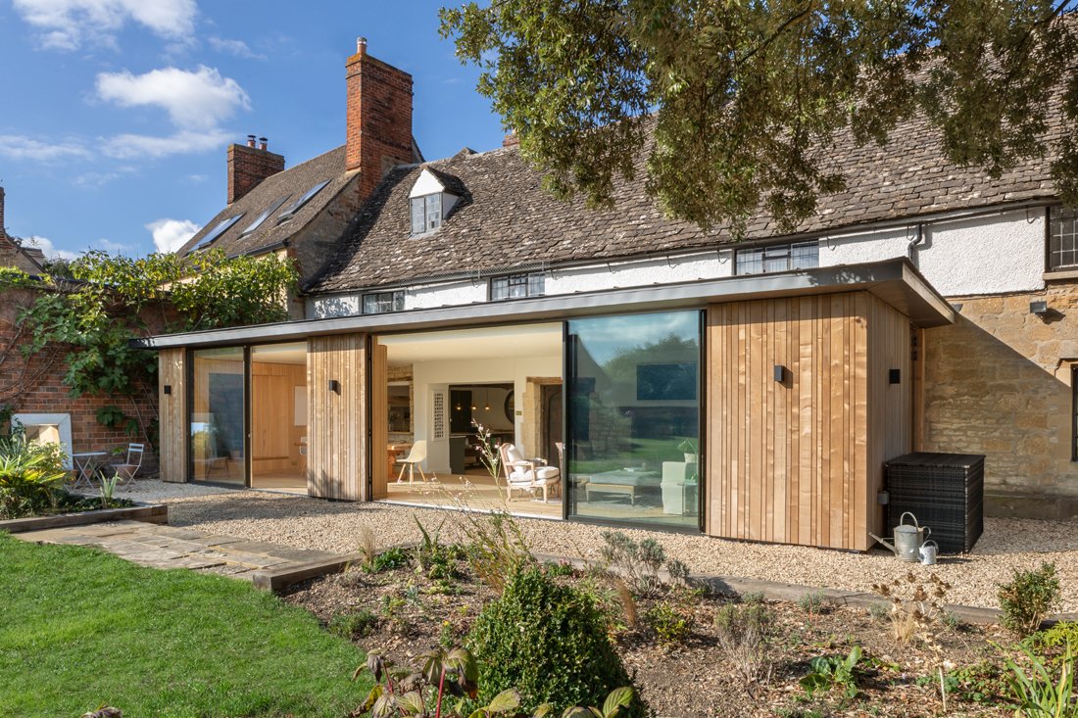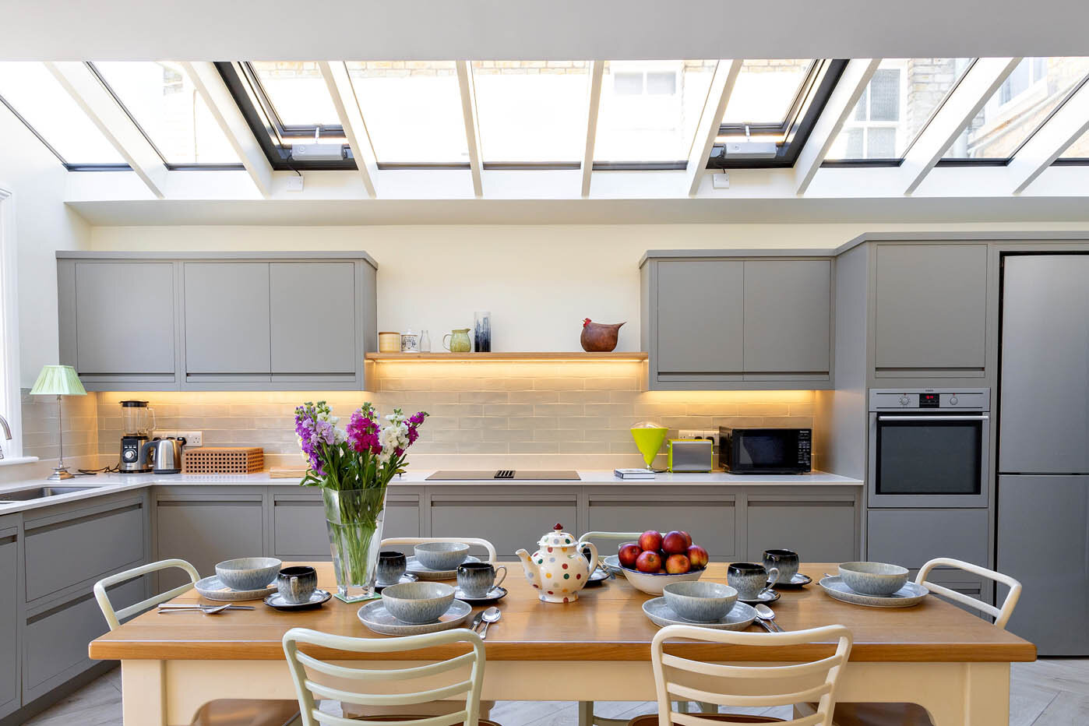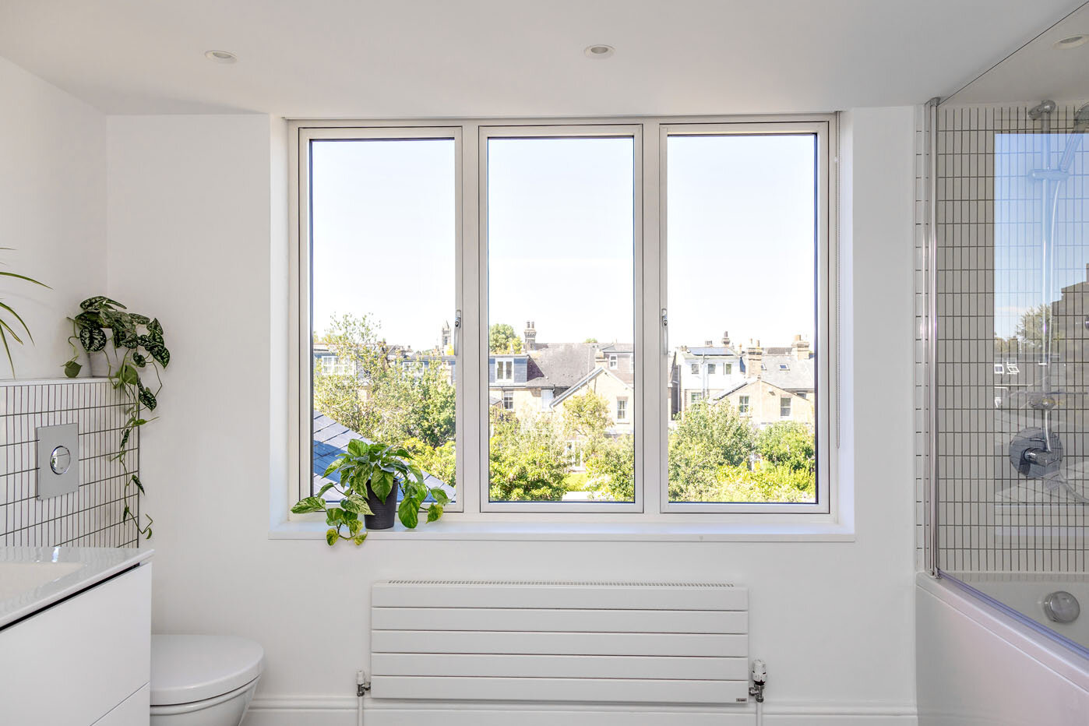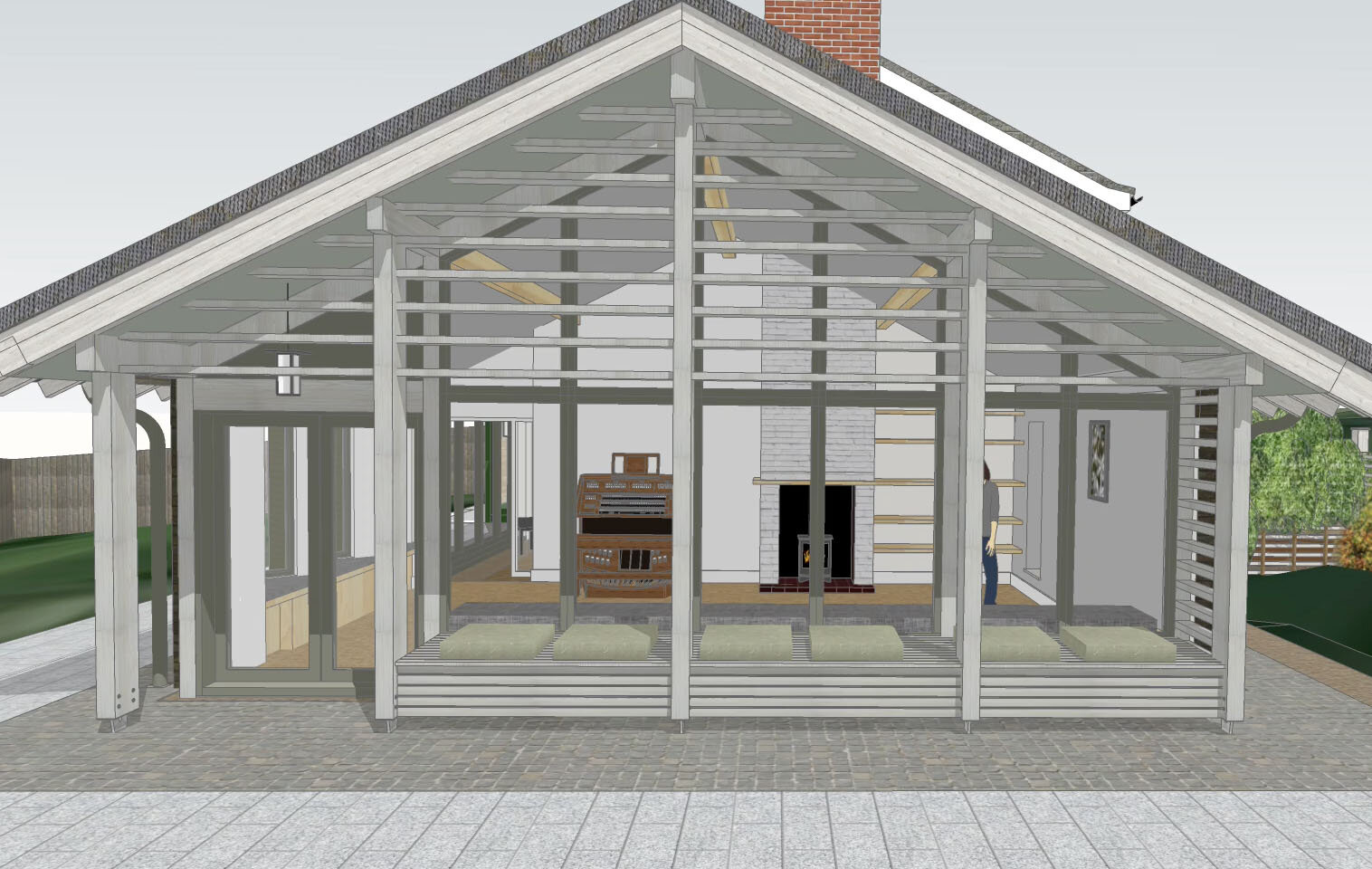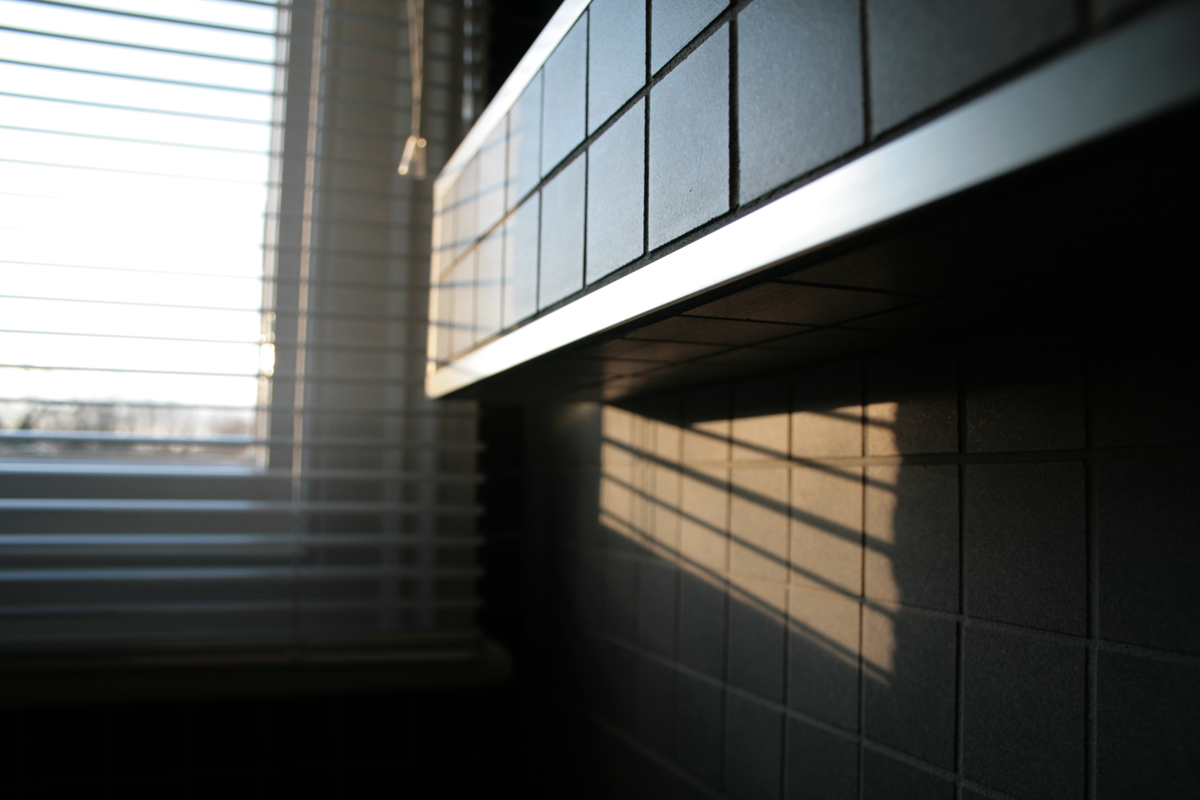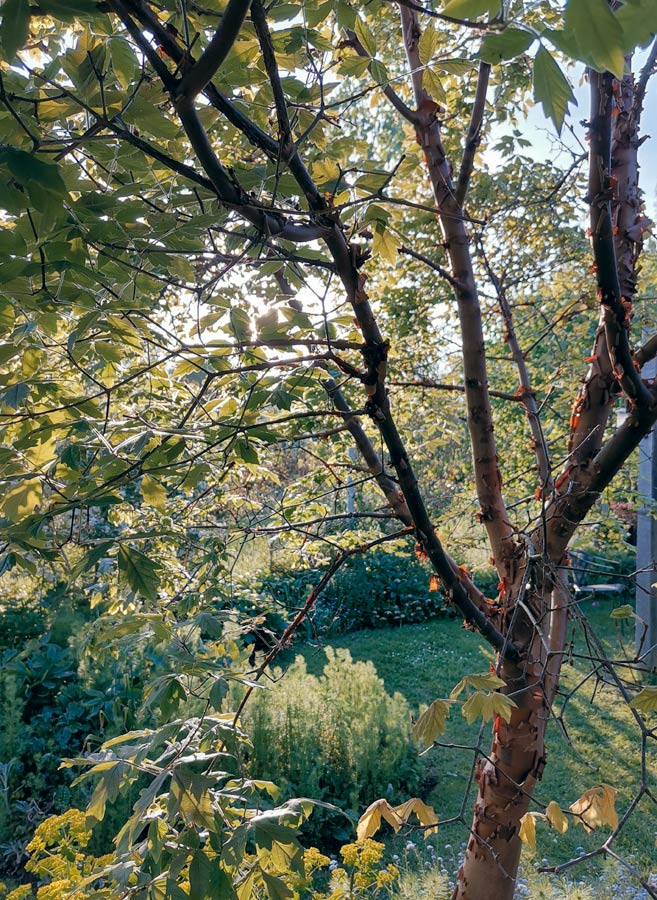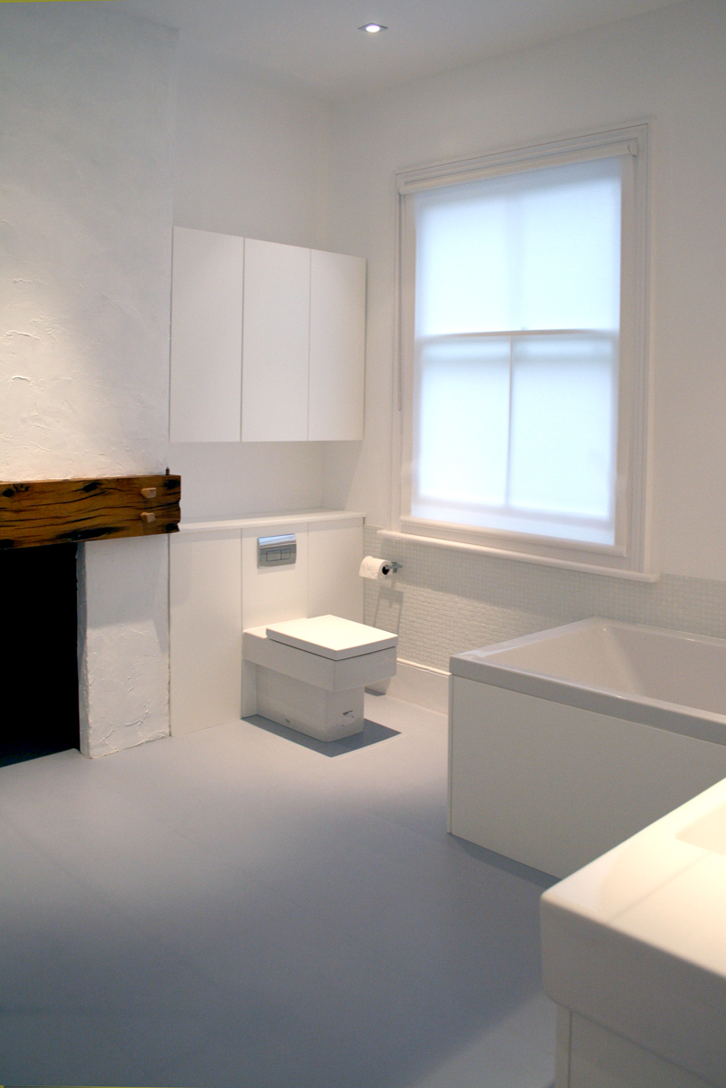North Oxford Victorian Extension – A Dialogue Between Heritage and Modern Design
We’re thrilled to share one of our most rewarding collaborations — a project that celebrates the best of old and new. This distinctive project beautifully balances traditional craftsmanship with contemporary architecture. The aim was to bring light, warmth, and clarity to the rear of the property while respecting the home’s original Victorian character and the wider Conservation Area. The result is a series of spaces that celebrate craftsmanship and contemporary living in equal measure.



Crafted light and materiality
At the heart of the project is a new dining-room extension built around an exposed oak-framed structure. Elegant Maxlight sliding doors open to the garden, while the external cladding in pigment brown/red VMZinc adds a quiet richness and depth to the palette. Above, a large triple-glazed rooflight brings soft daylight deep into the plan. The living sedum green roof, edged with river-washed pebbles, gives the structure a natural presence within the garden and supports local biodiversity. The result is a space that feels grounded, light, and seamlessly connected to its surroundings.
Working with context and heritage
Because the house sits within the North Oxford Victorian Suburb Conservation Area, every design decision was guided by context. We worked closely with Oxford City Council’s Heritage Team to ensure the extension complemented the existing architecture rather than competing with it. Material choice, scale, and detailing were all refined to sit comfortably alongside the Victorian brickwork, while still allowing the new addition to express a confident, contemporary identity.
A new bay for a Victorian rhythm
To strengthen the architectural dialogue between front and rear, we designed and built a new three-storey brick and stone bay window that mirrors the proportions of the original front bay. This new element brings light and depth to the rear elevation, unifying the house as a whole. We also introduced bespoke cast-iron railings, designed in-house to echo the original Victorian detailing and handcrafted by local metalworkers. These details tie the old and new together, blending craftsmanship and authenticity with subtle modern refinement.



Reconnecting the lower ground floor
A previous basement conversion under the house required extensive improvement. To draw in more natural light, external ground levels were carefully lowered, turning sunken windows into generous openings with real outlooks. The regrading also allowed us to create a new stepped approach to the original porch and front door, with a floating carved stone staircase bridging a concealed storage area and lightwell that now serve the lower level. These interventions transformed the once-disconnected basement into a comfortable and coherent part of the home.


An integrated approach
From the earliest concept to completion, the project was guided by a collaborative approach between Rogue Designs and KD Design. Every element—from structure and landscape to interior finish—was carefully coordinated, with construction by Belmark Nightingale. The outcome is a home that unites heritage and modernity, light and texture, architecture and craft. It’s both a continuation of the building’s story and a confident new chapter that reflects how thoughtful design can bring lasting quality and character to contemporary living.

See more images of this stunning project over on our portfolio page here




