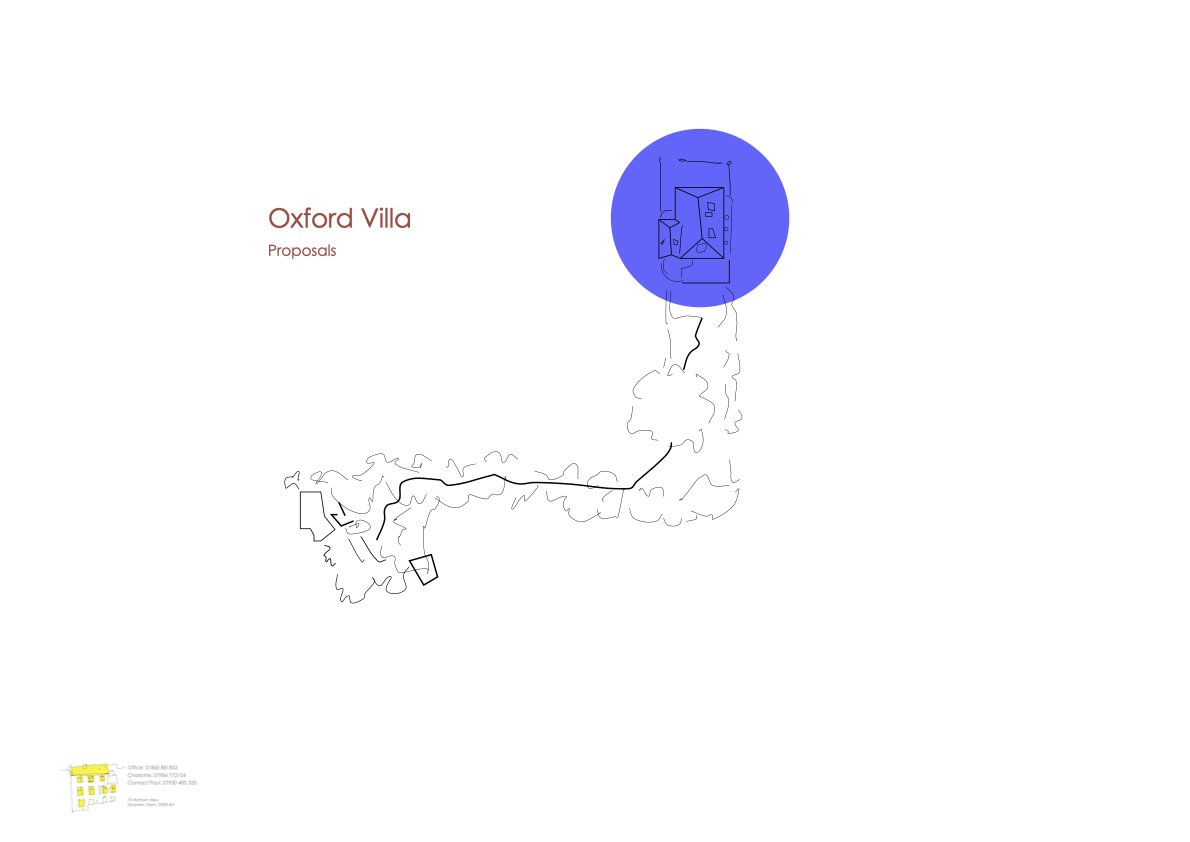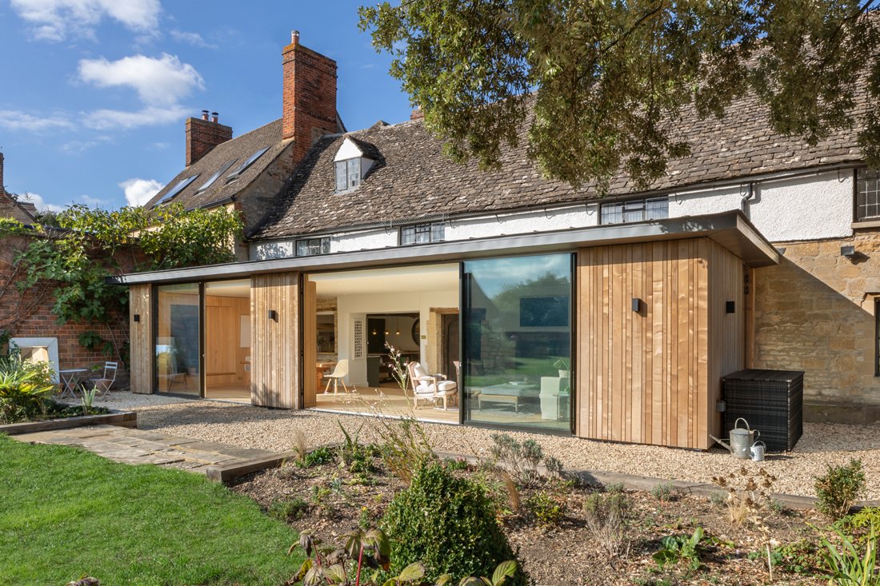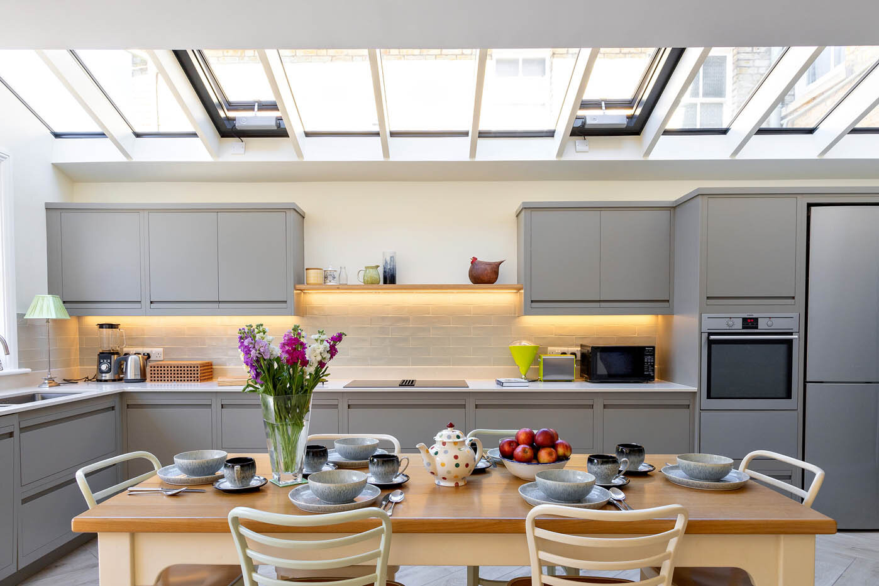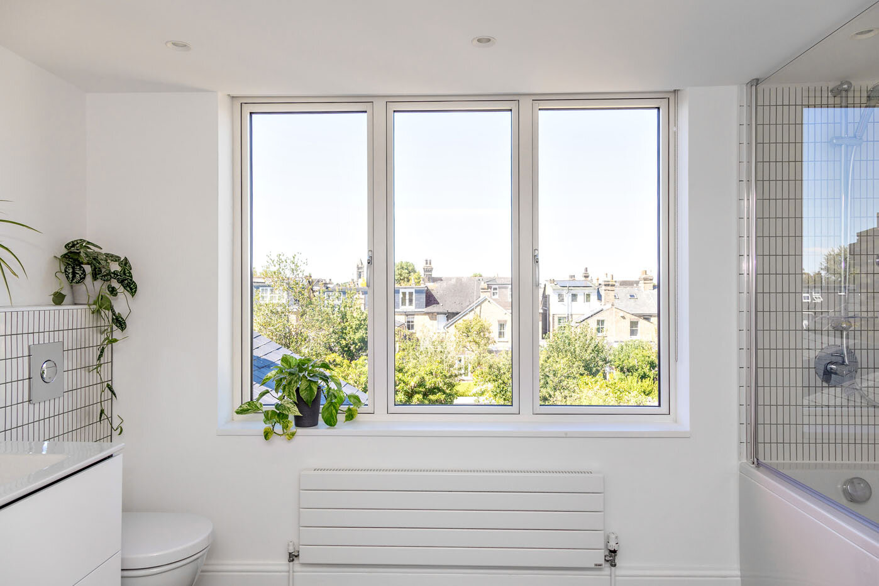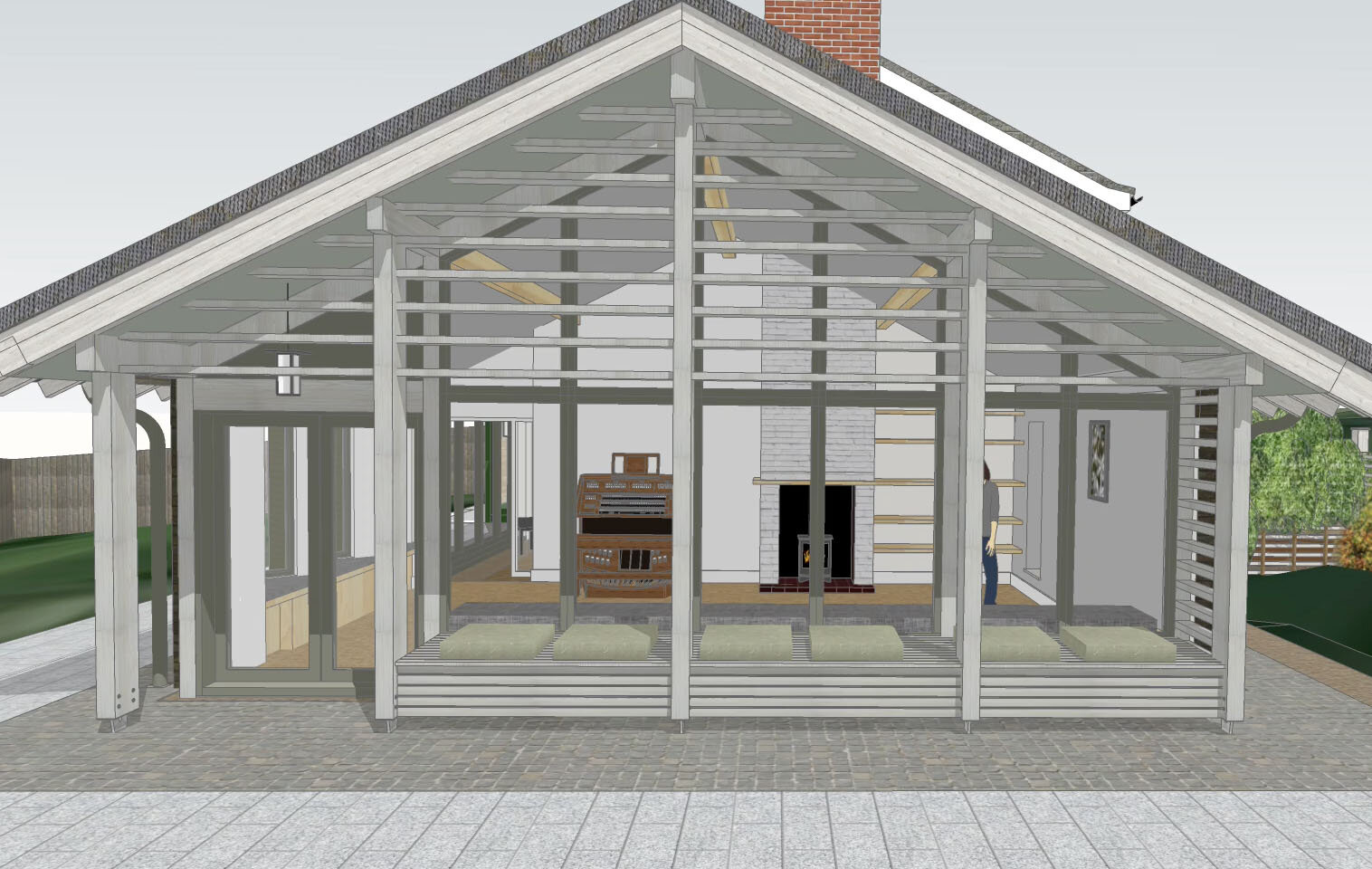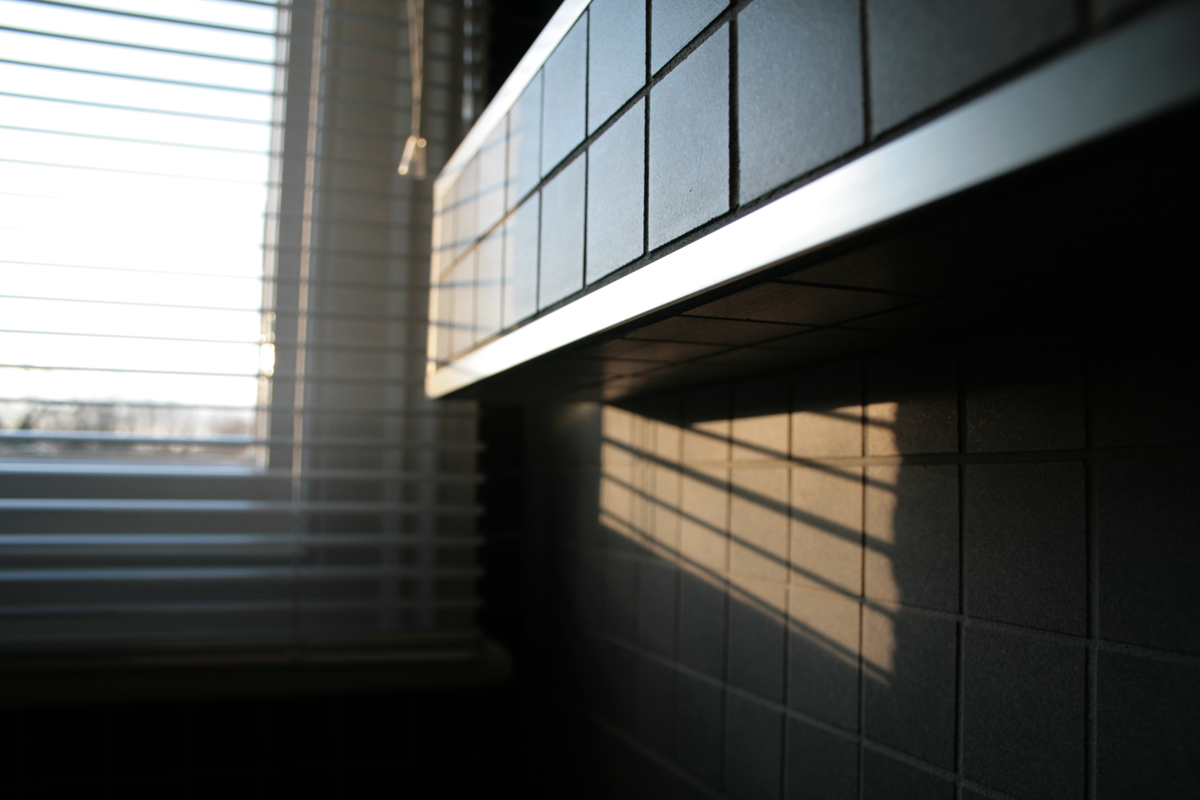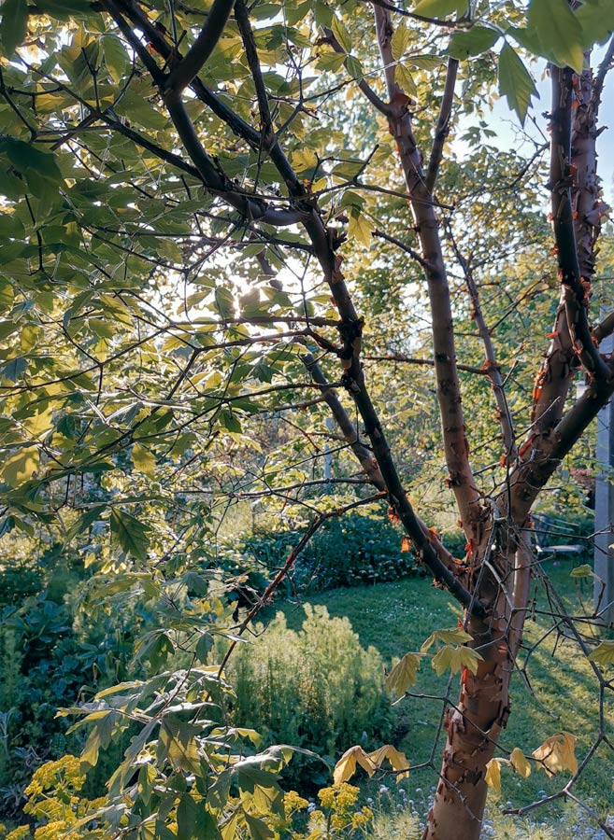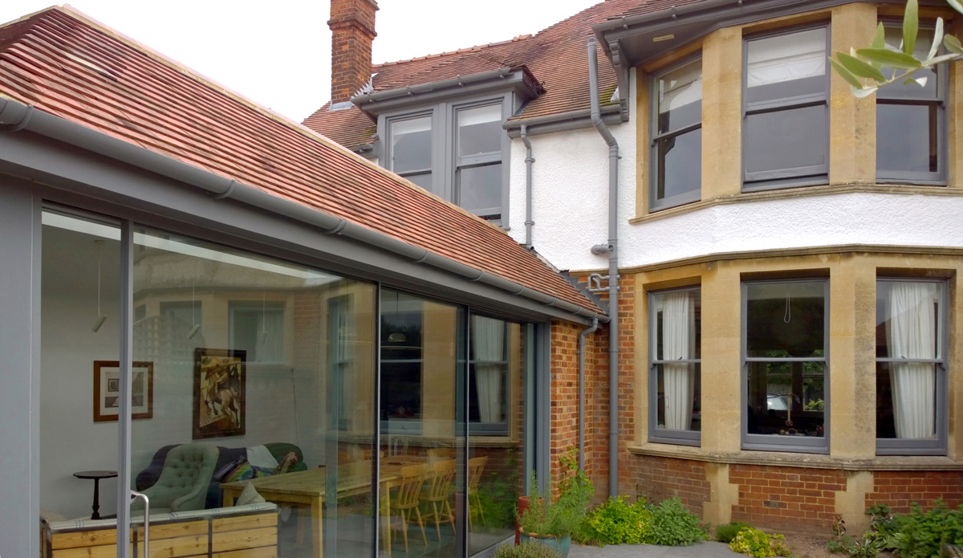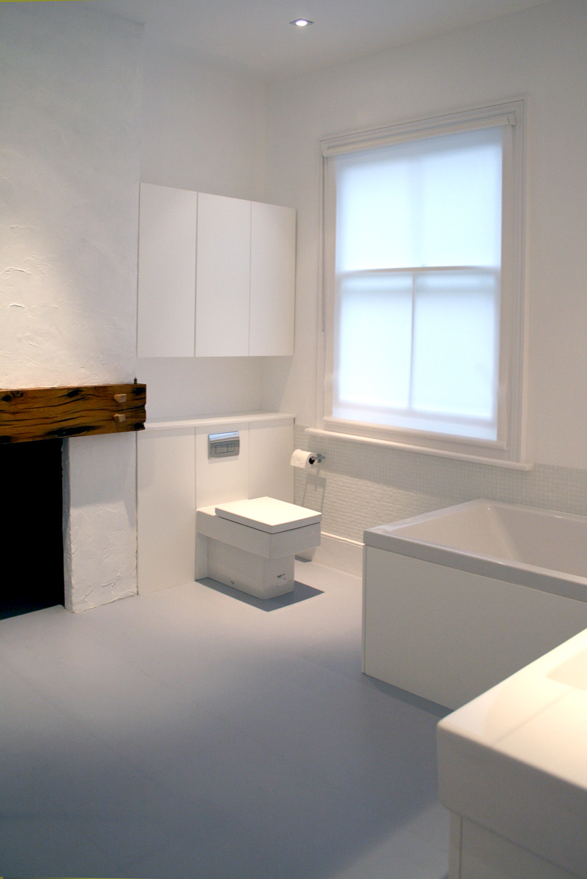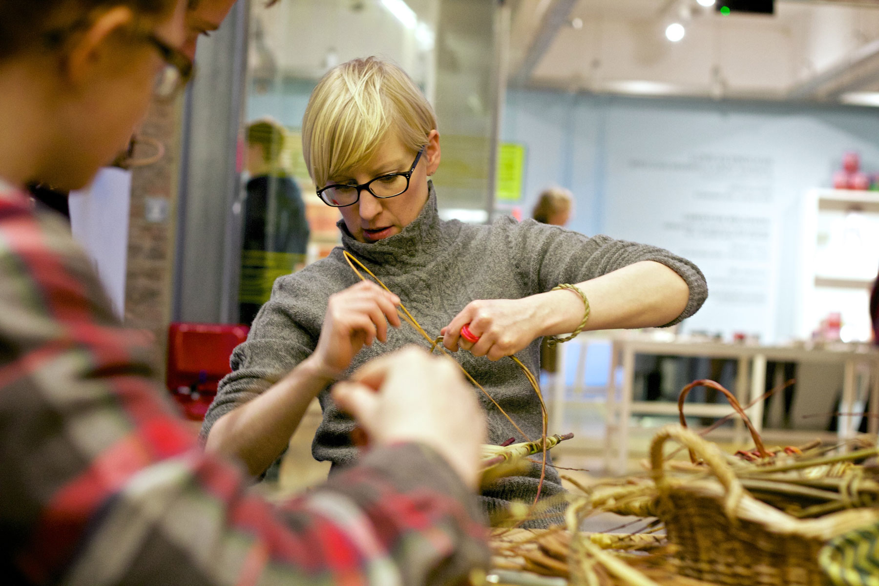Almost one year on, and some new images show the extension to this North oxford house is settling nicely into its surroundings. Rogue Designs were commissioned to radically re-work an existing planning proposal to create this single story extension along side refurbishment and restoration of the entire four storey Edwardian property. Working alongside Oxfordshire architect Ifor Rhys, we developed the designs from architectural drawings to include detailed interior design, exterior landscape design, and bespoke kitchen design and planning. We developed specification of all the individual elements such as sliding glass doors, wood burning stove, stone flooring and bespoke furniture, and took the project though tender phase to project managing the build phase to completion. A lovely exercise in open and sociable living, the soft greys and natural grey stone flooring bridge the junction between the traditional architecture of the house and its sleek glassy counterpoint.
To read more about the architecture, and see the interior and kitchen design images alongside more of the property, please visit our gallery here.




