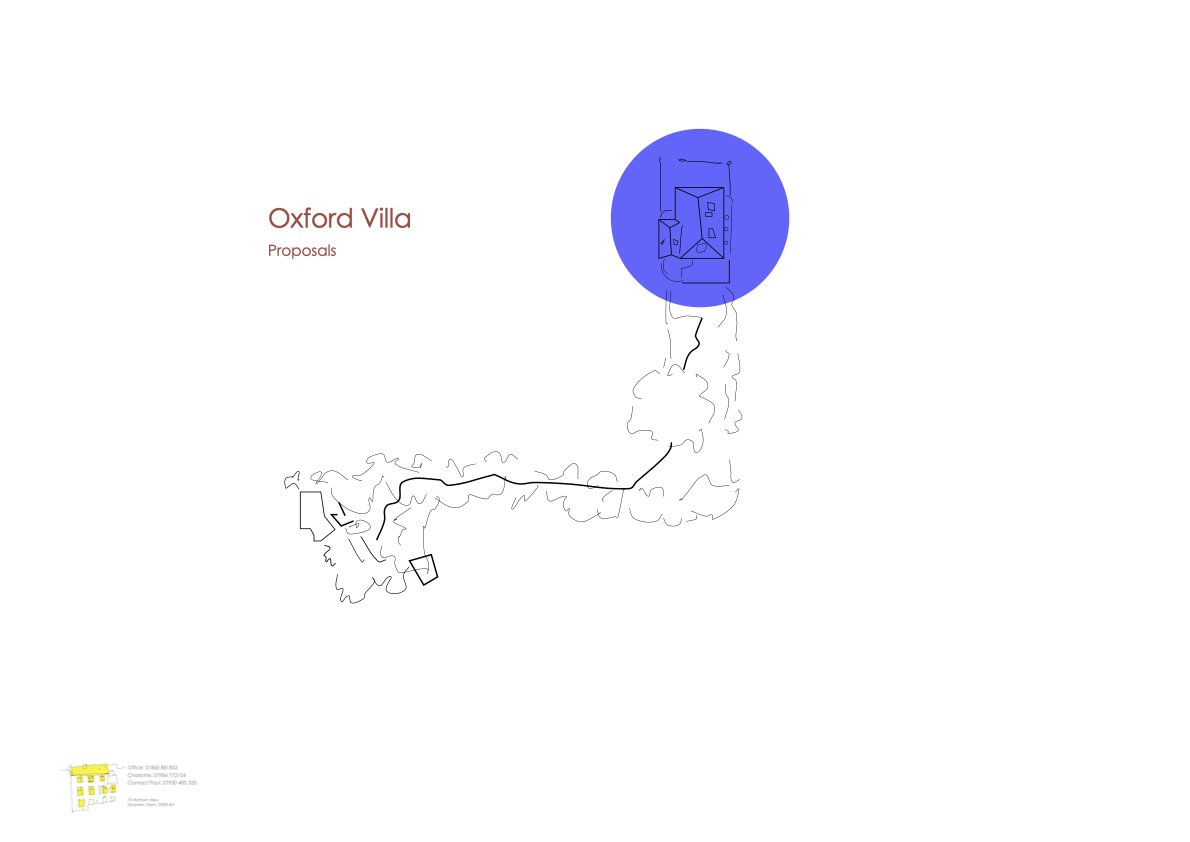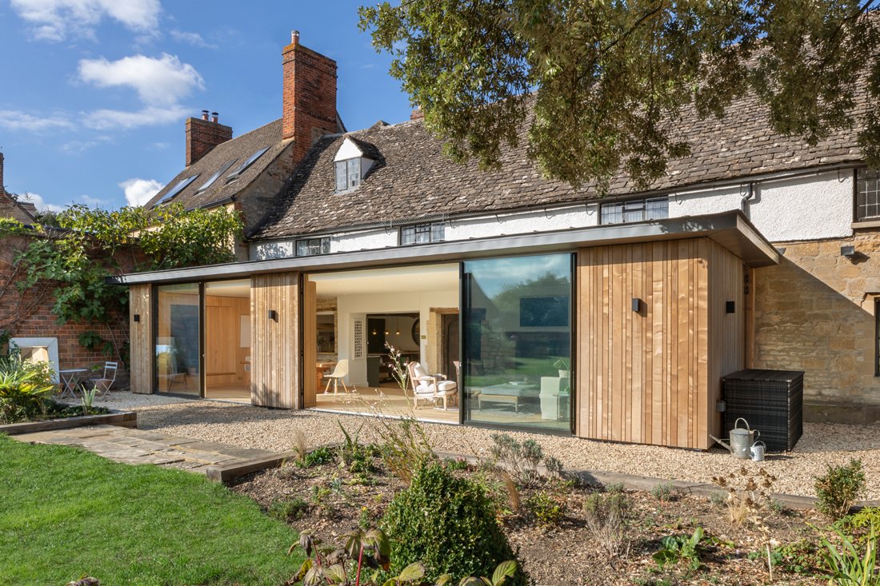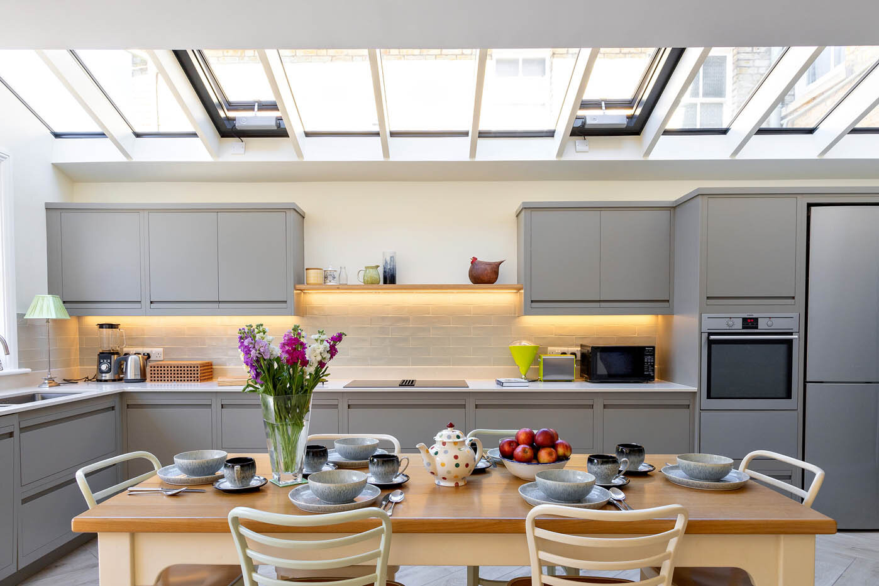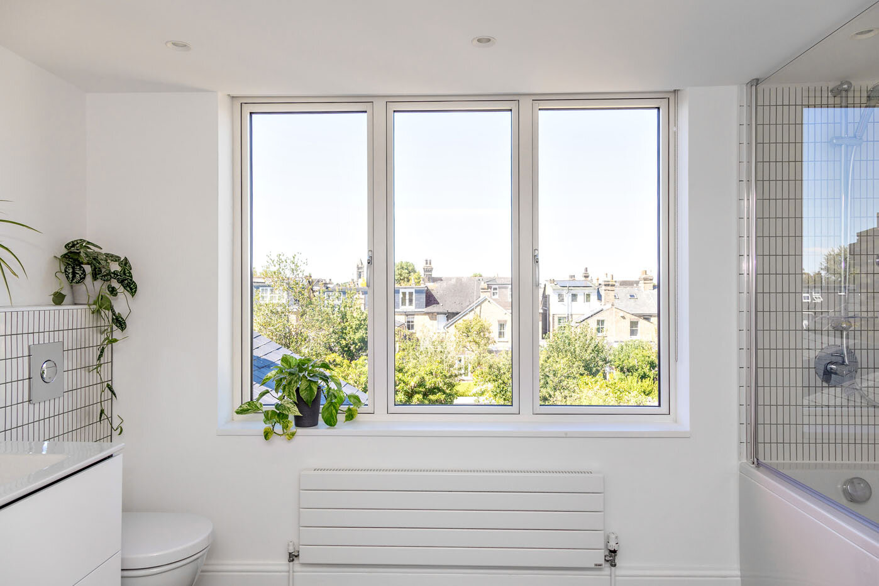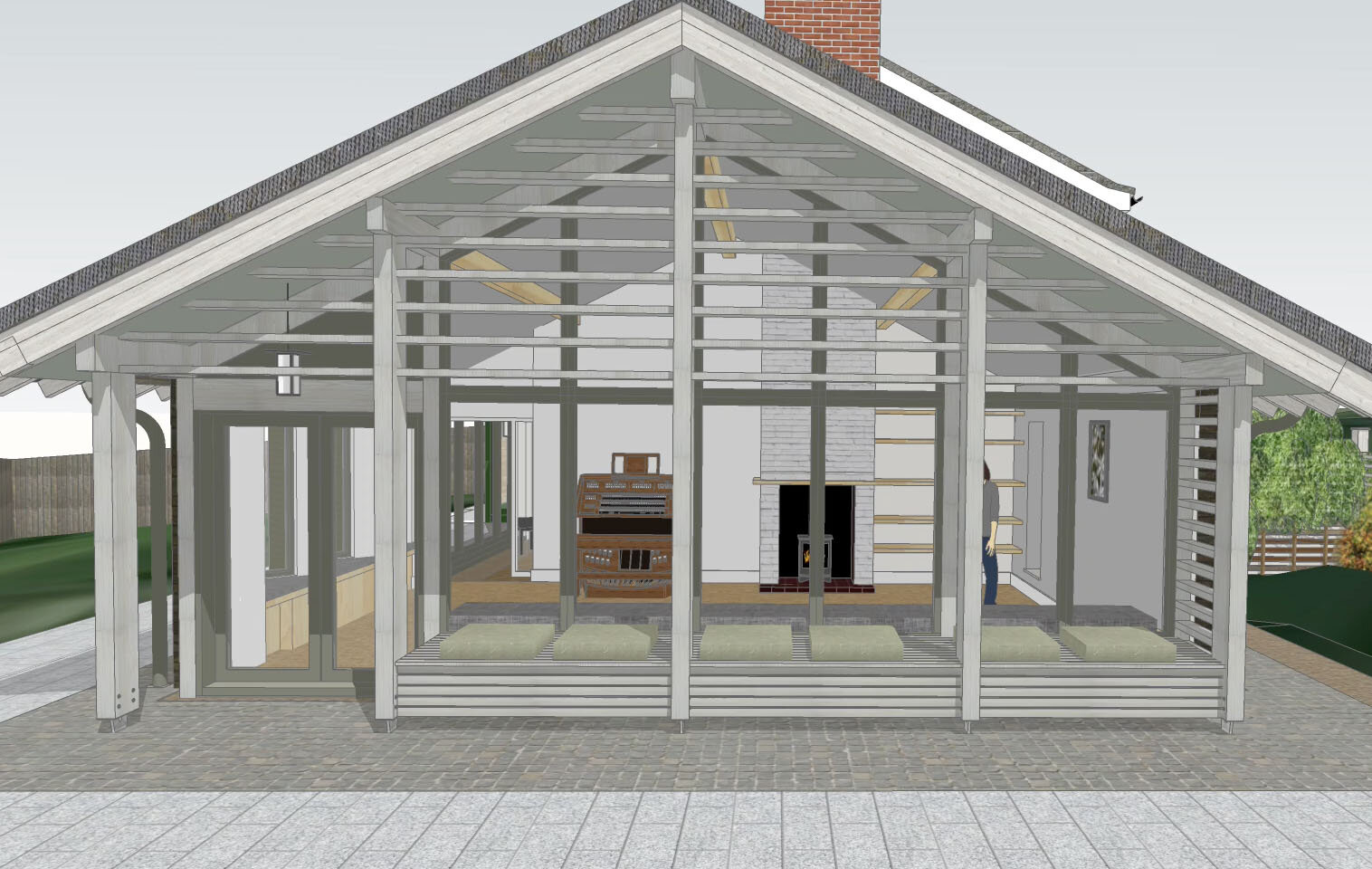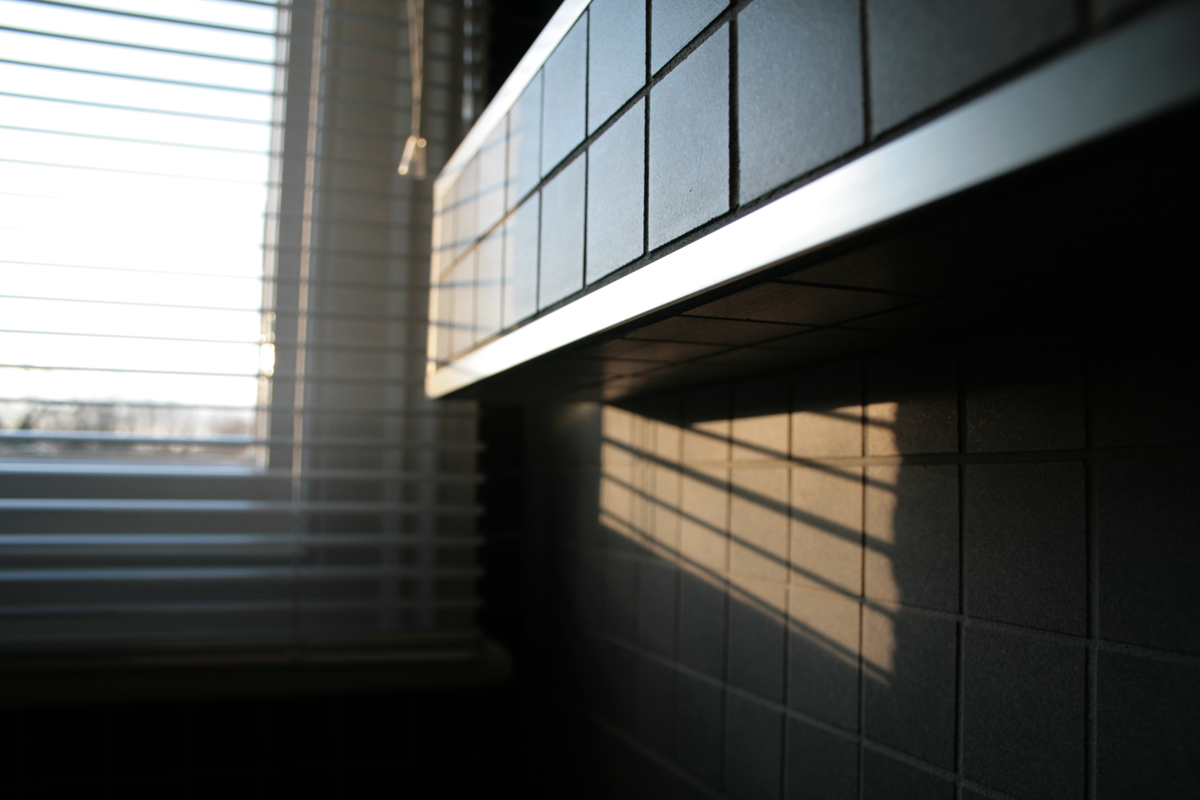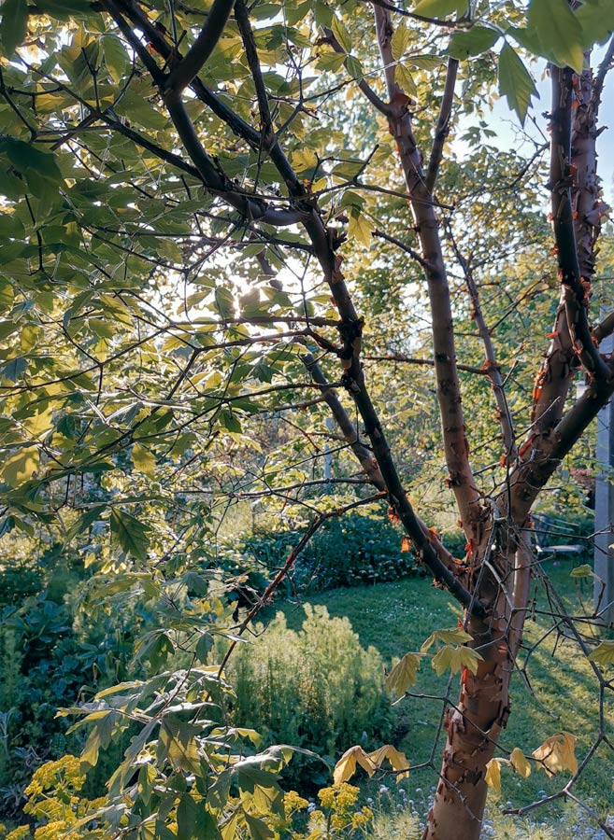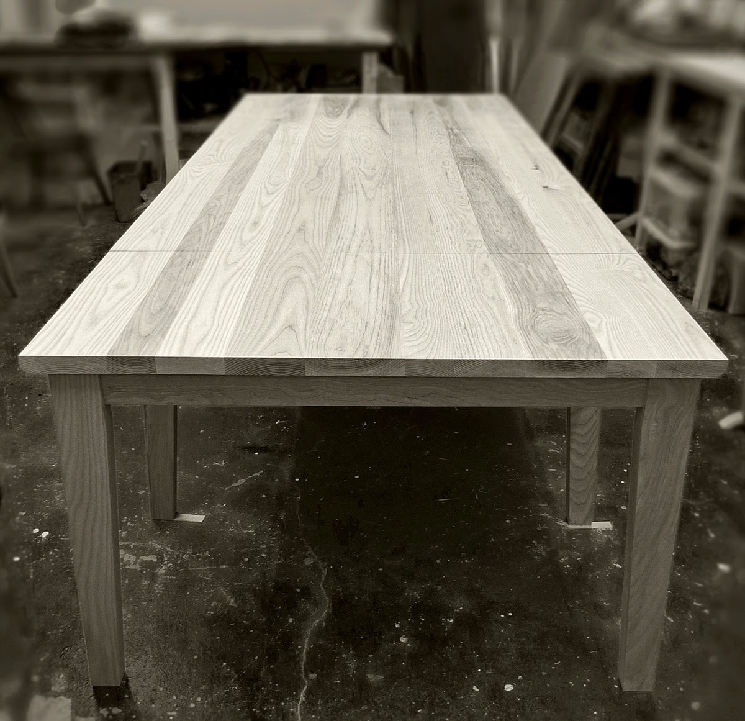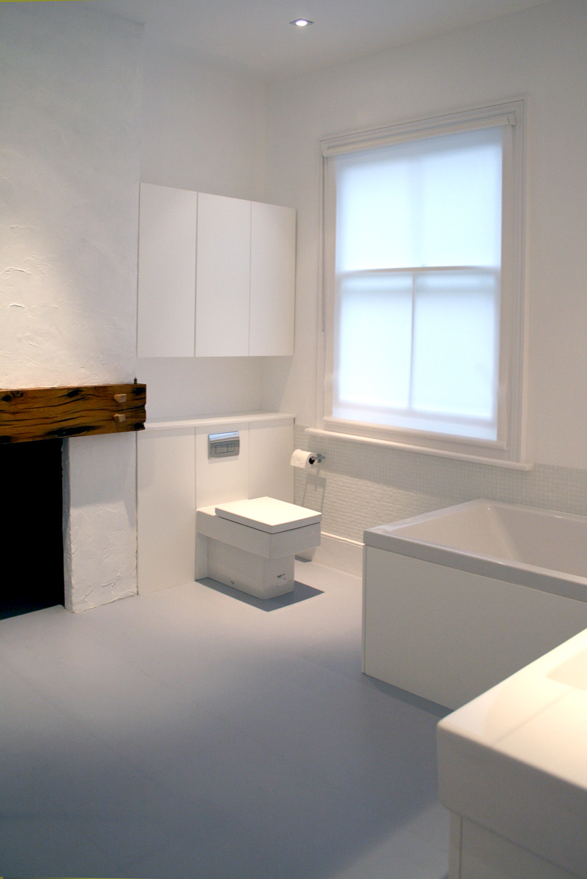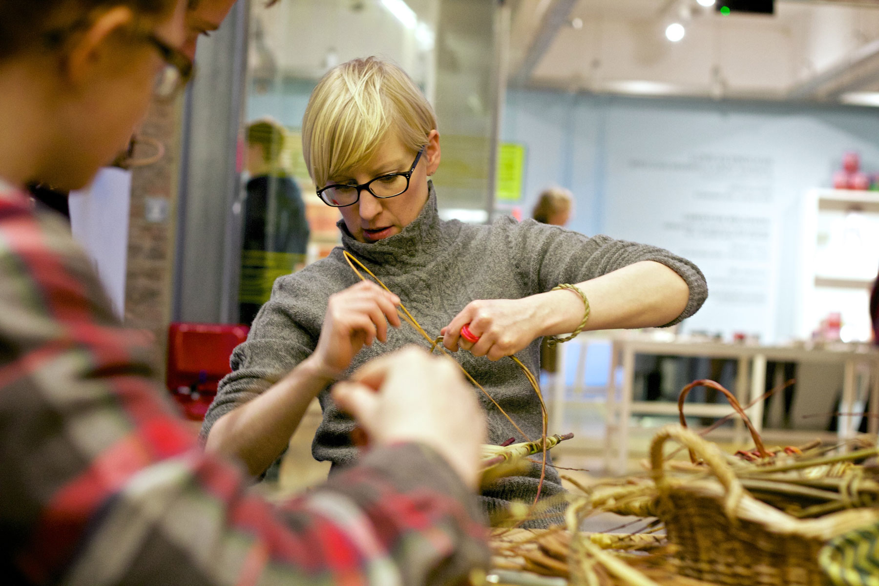A 10-12 seat extending table in solid ash some 3.1metres long in full extension. In normal station it is an 8 seater with a width of 1metre 10cm. The light ash wood with striking long grain creates a real drama and presence in the room. This was made by rogue-designs in November and was installed just prior to the festive period.
These are some of the shots from the workshop during the making process followed by some in situ shots. The idea was to retain the top patterns of the ash through to the extensions. The design process given the limitations in size and mechanics lead us to explore the separating of one of the legs into two, with two extensions at one end. We created a carriage that slid from inside to reveal ribs that held the two leaves of the top.
Here you can see the extension at its fullest. The ribs that allow air to flow, and keep the leafs flat. The leg side stretchers were given a shoulder support in the main stable leg in order to taxi along allowing it to be a guide for re-completing the closure. See below.
The small bars sit on top of the side rails to bring the leaf upto the same height.
Done and in situ alongside the daybed. The finish applied was an Osmo oil that helps to retain and maintain a natural look.
The corner detail showing how beautiful Ash is with its light golden hues and swirling grain. Most of the proportions throughout were controlled by way of the mean division of beauty and proportion.
The 6mm shadowed detail breaks up the large section of the legs making them appear more delicate and refined as well as concealing the point where the 2 end legs separate to extend.




