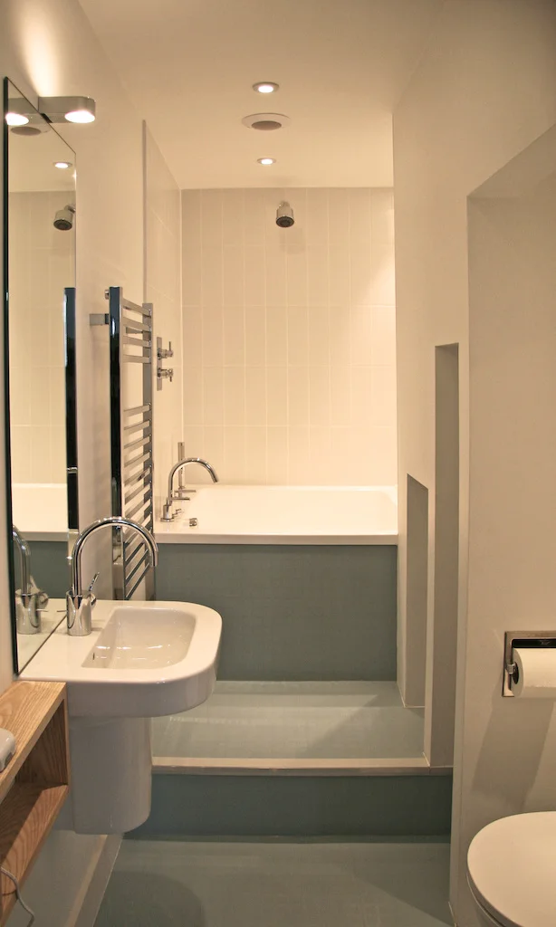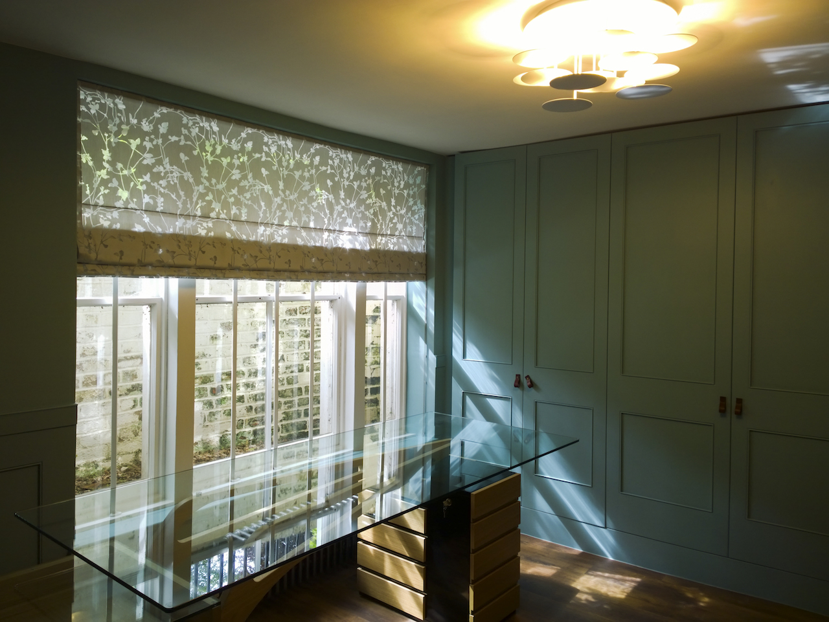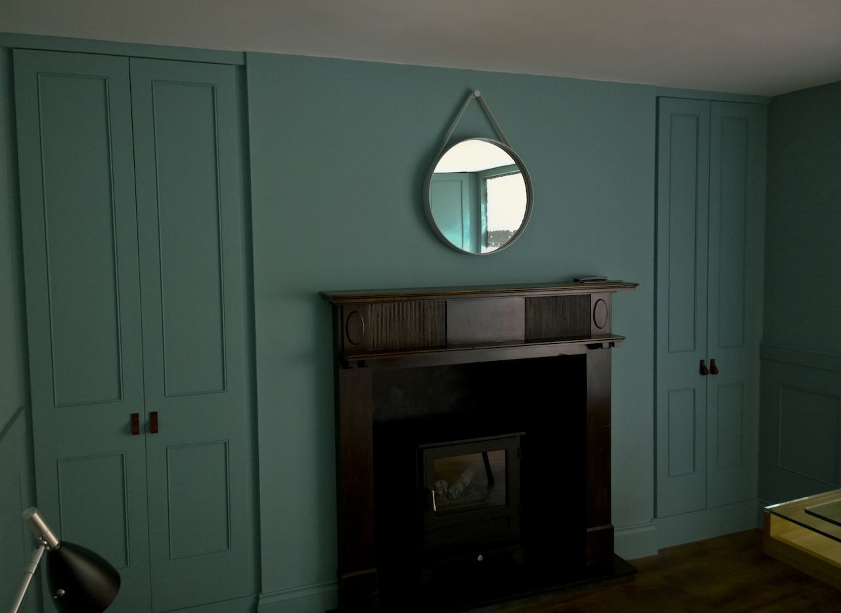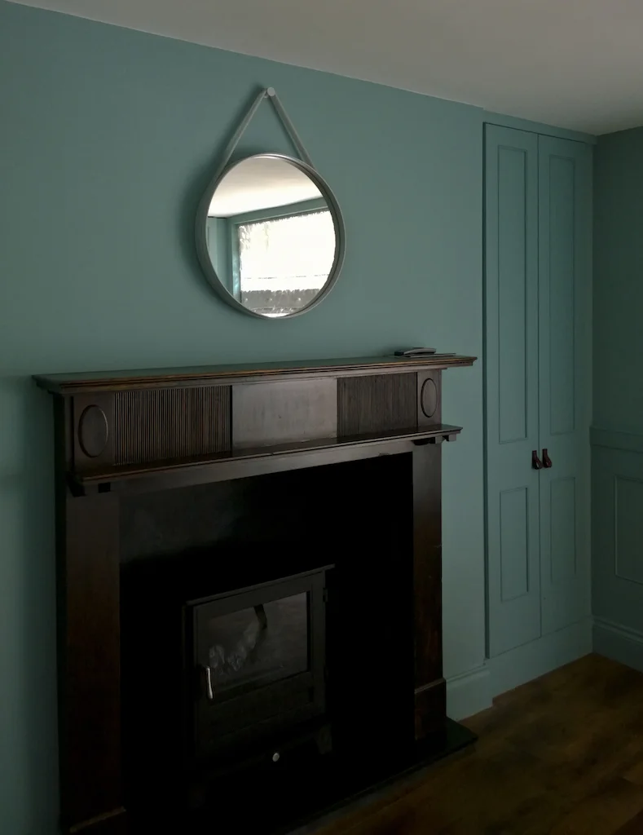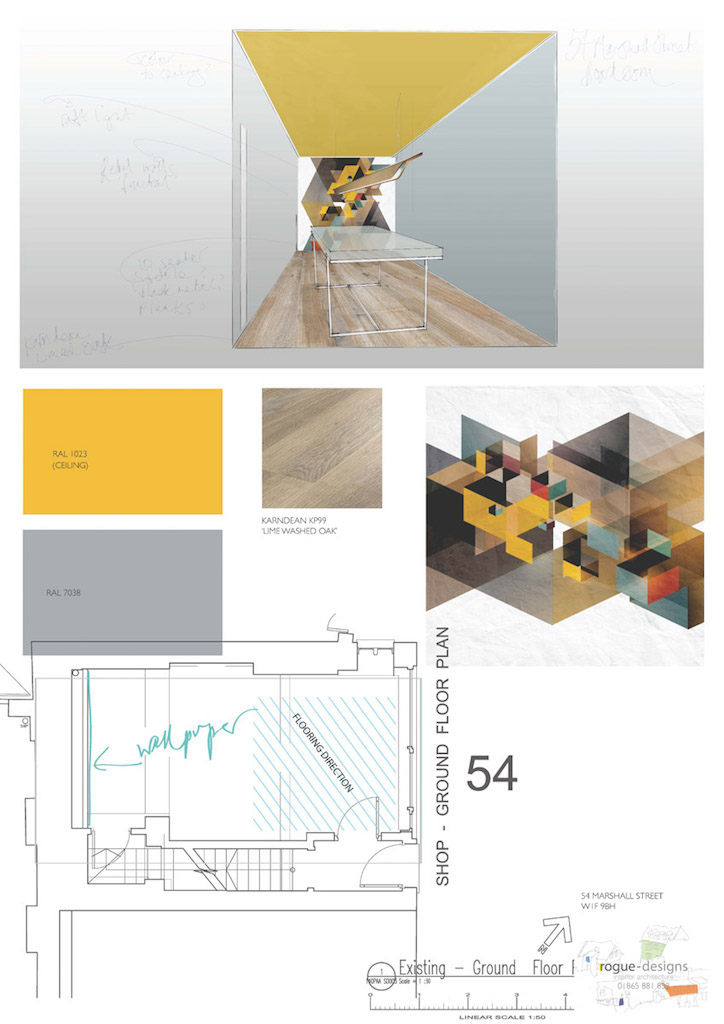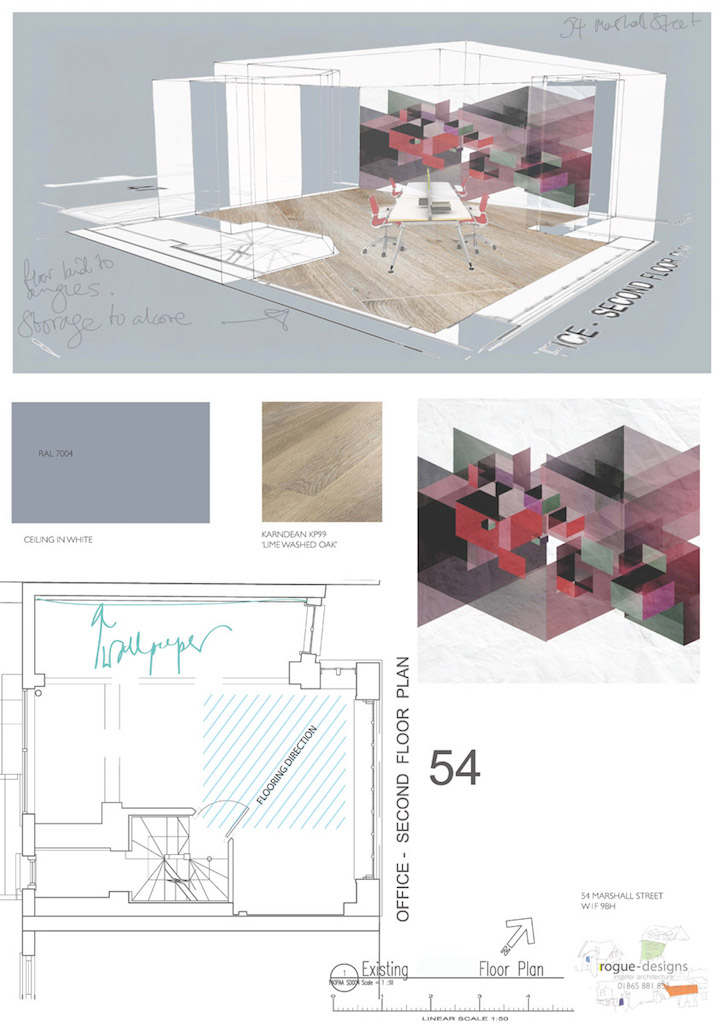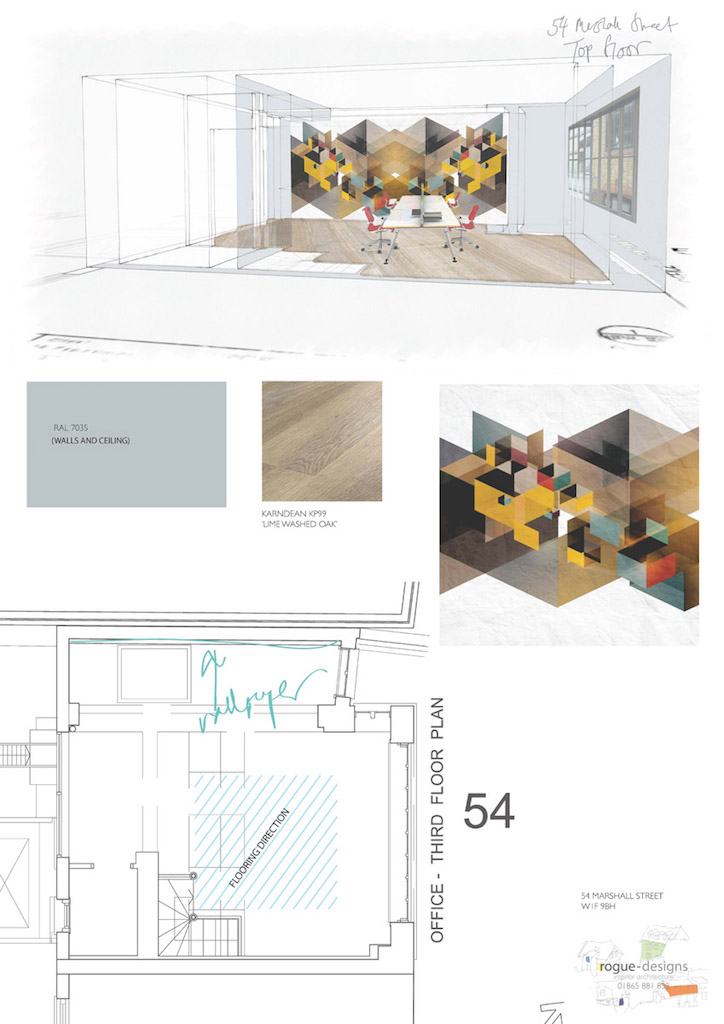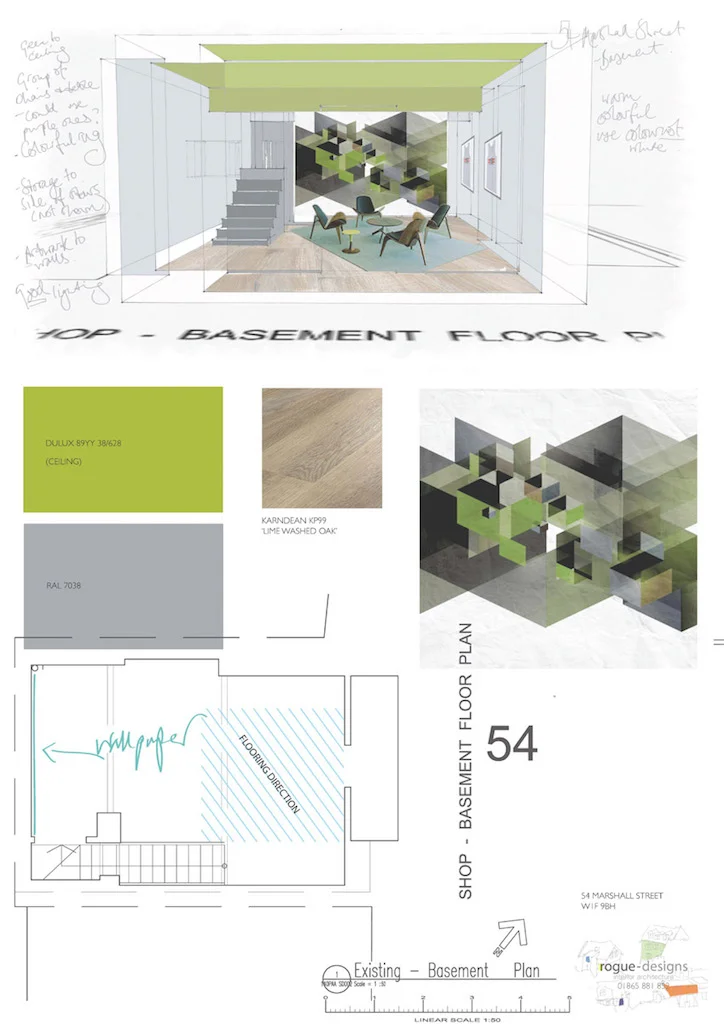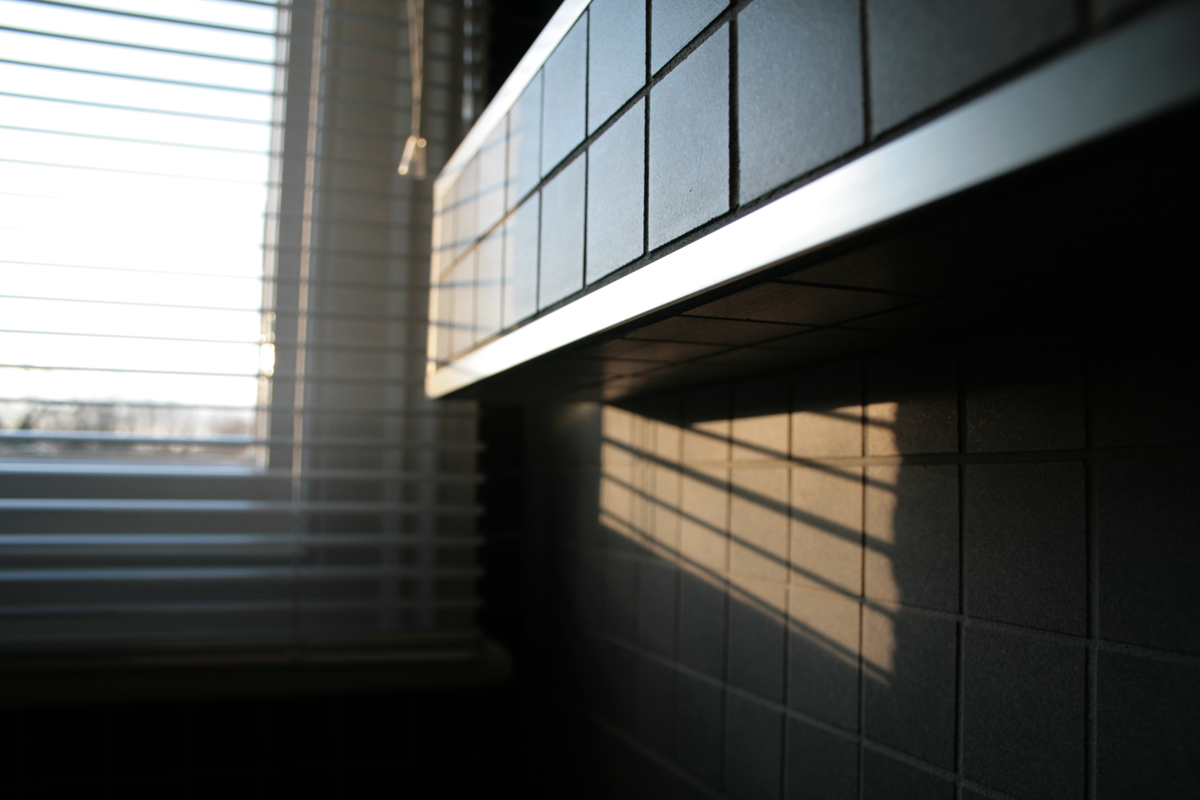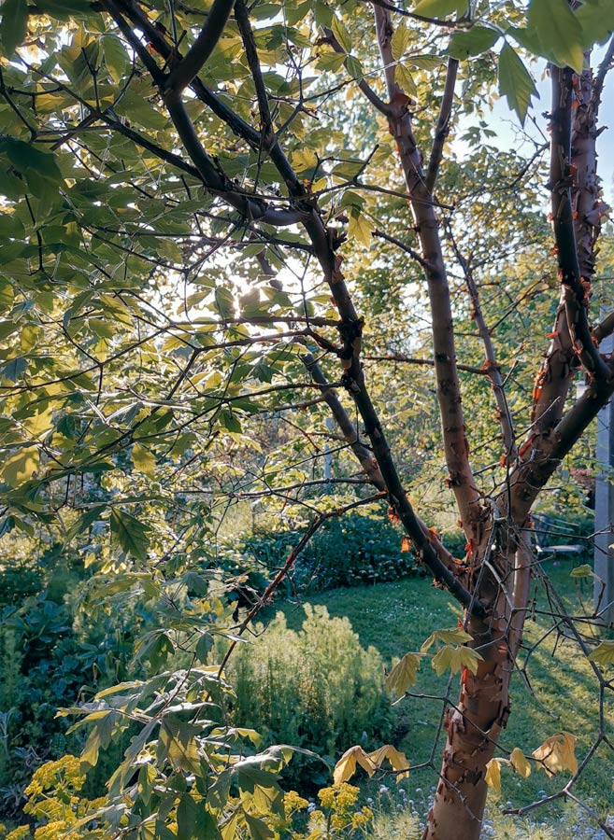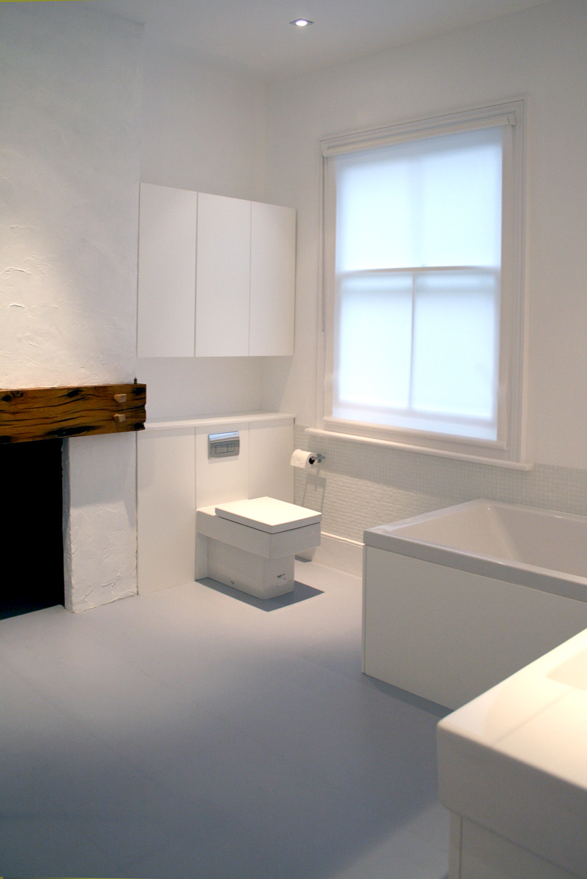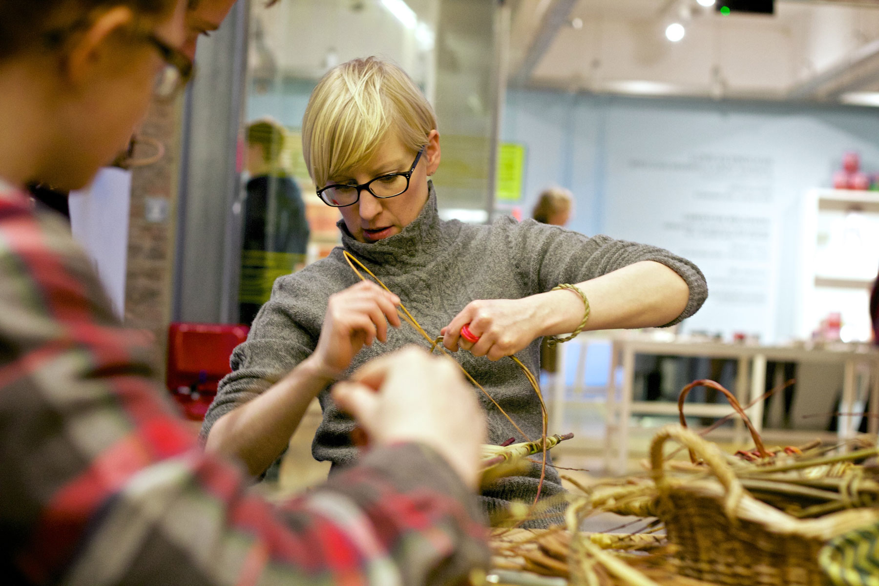This room is called the Japanese bathroom because all the builders named it that, since our client found a square Japanese soaking bath to use. Its actually an exceptionally compact en-suite bathroom, created just by nicking a bit of under-stairs space!
The room has no windows, and lighting is key here, with separate controls creating different atmospheres, gentle and moody for an evening, clean and bright for a wake up. Clean lines, subtle lighting, simple fittings, and a soft blue rubber floor from dalsouple lend this room a spa like quality. Archtectural lighting at the rear and to the right gives a light warm ambient effect.
clean lines
Vertical tiling came from an inspiration picture by our client of the London Underground.

