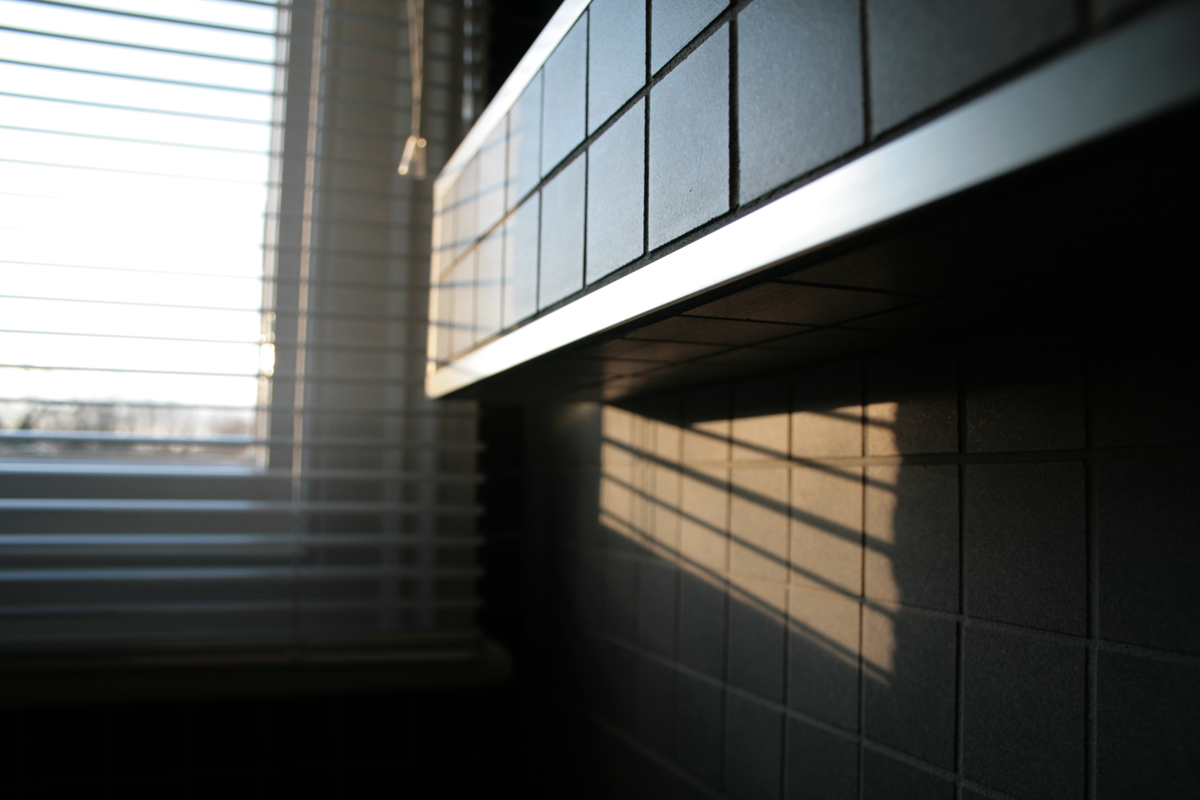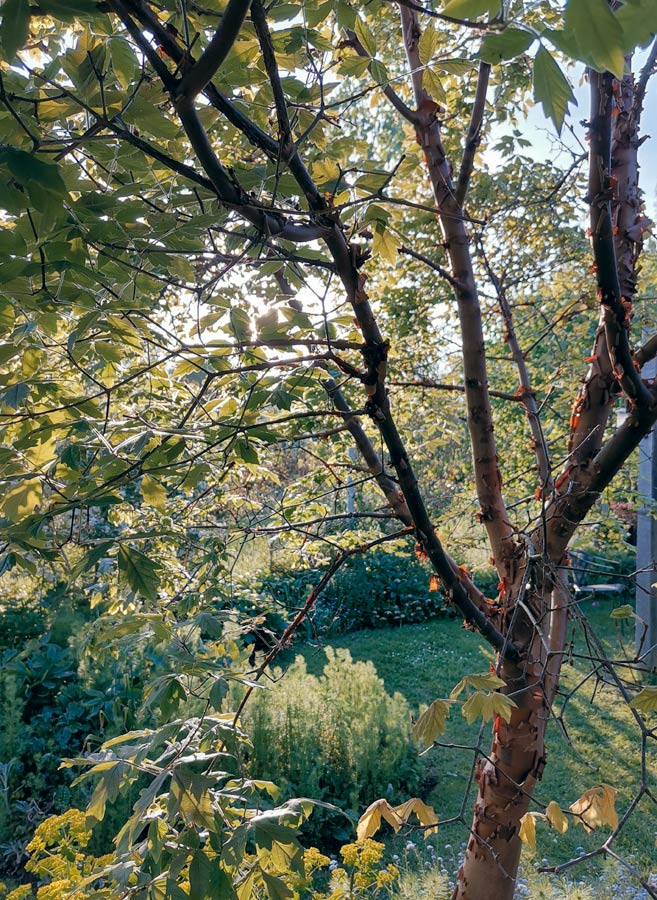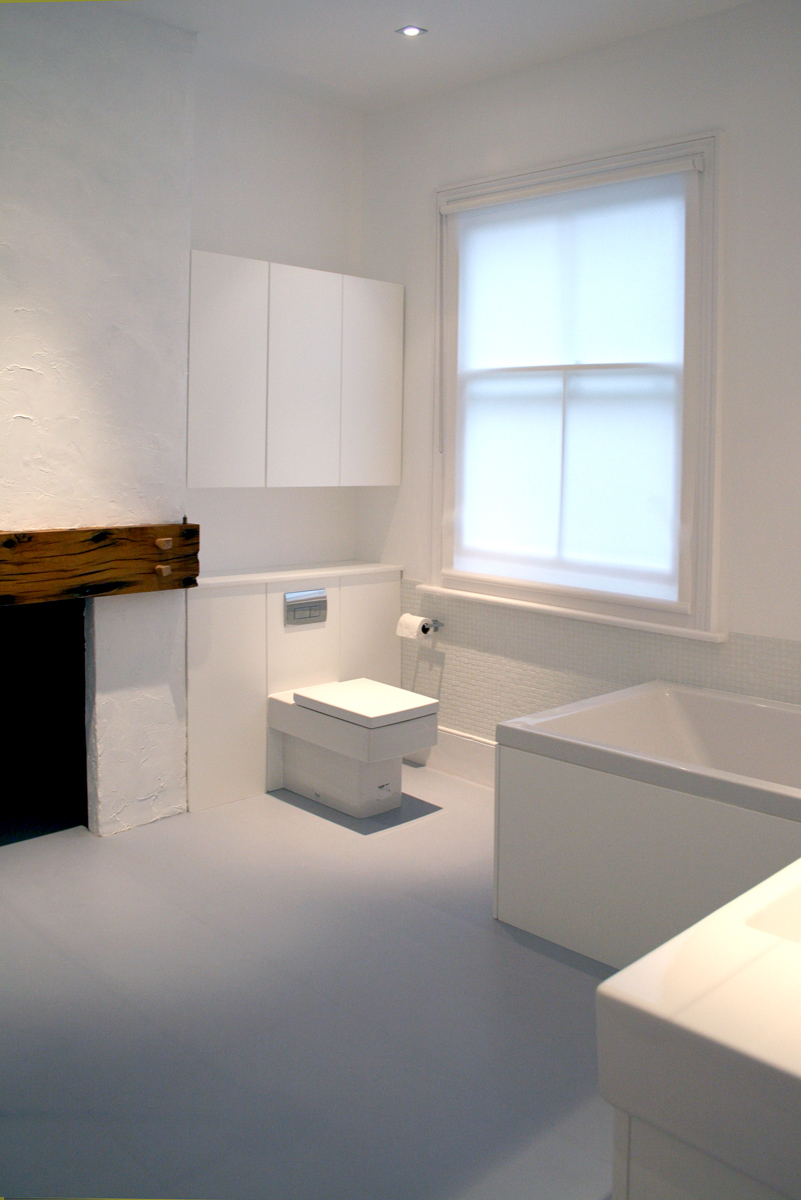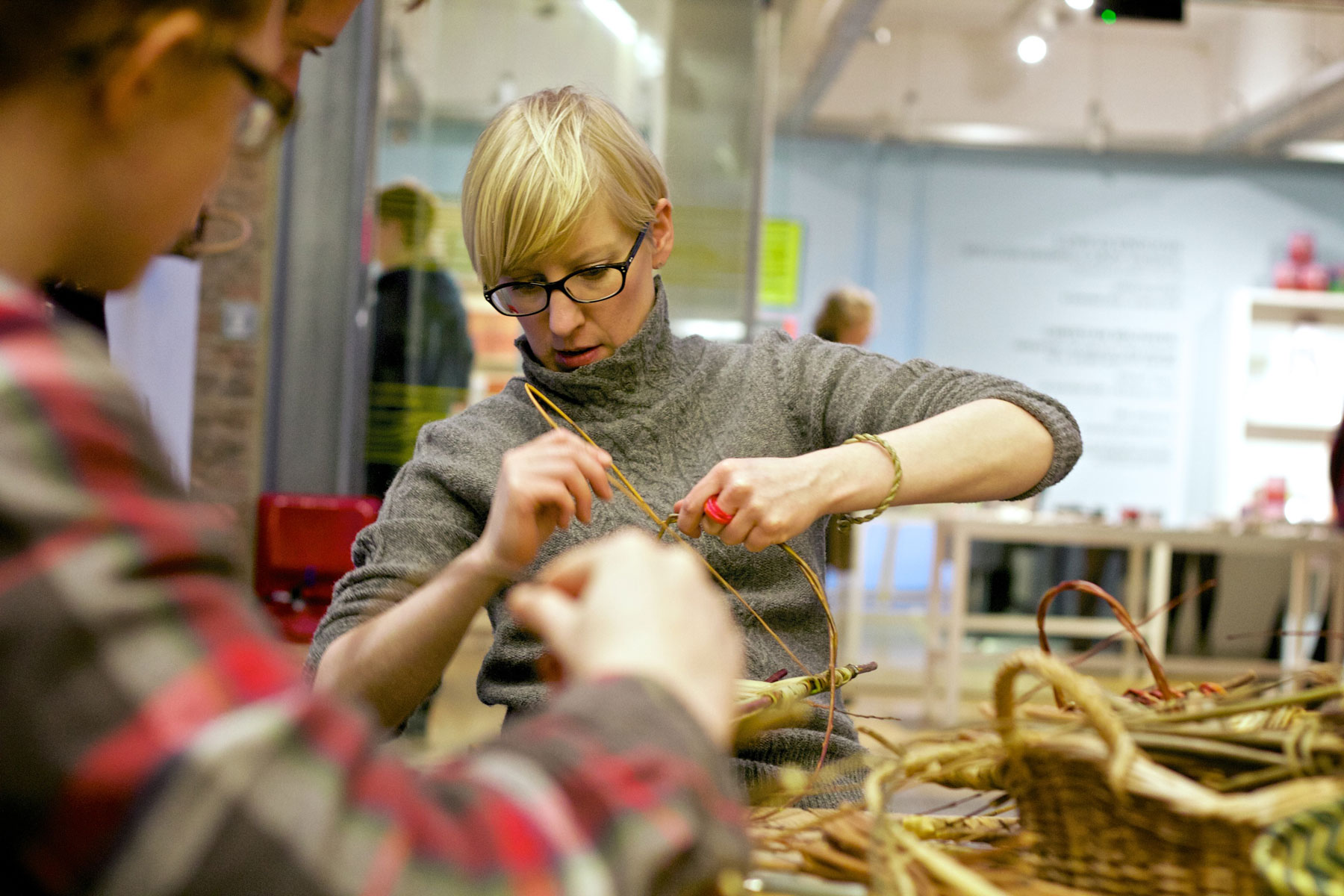For every project we build a virtual model, a 3D computer space, where we work out the whole design of a building, and we can explore changes in colour, material, shape etc. until it’s ‘just right’! Sometimes I think that what we do is akin to having a dolls house, a continual process of rearranging, changing the materials, moving or taking away the pots and pans or sofas!
It’s always such a huge treat for us when we’ve completed the building, to see what has been created looks almost exactly as we had imagined, and perfectly aligns with how we worked with our clients to develop it.
To see the rest of this lovely, landmark Oxford restaurant / pub project The Perch Inn, just follow the link here
Computer model above, ‘as built’ photo below….



































