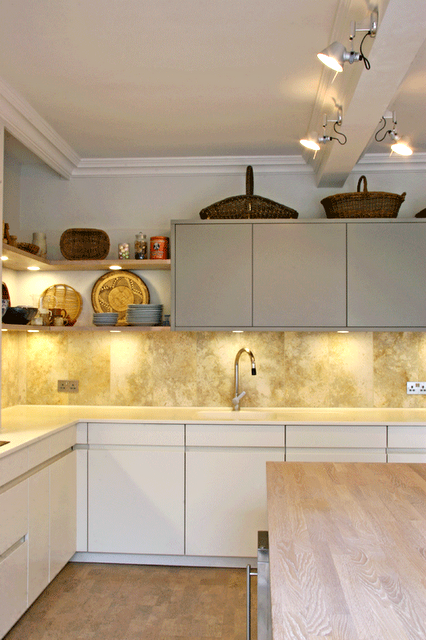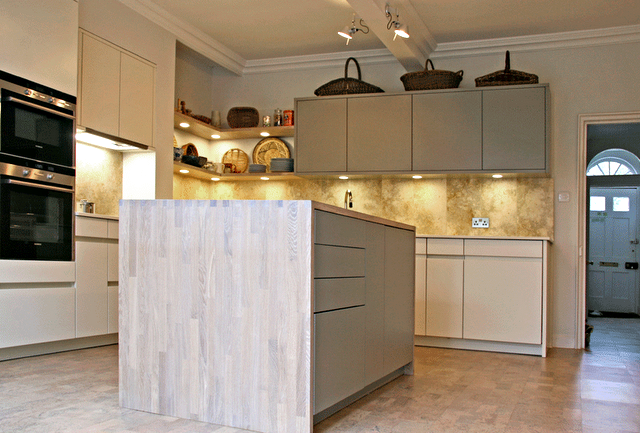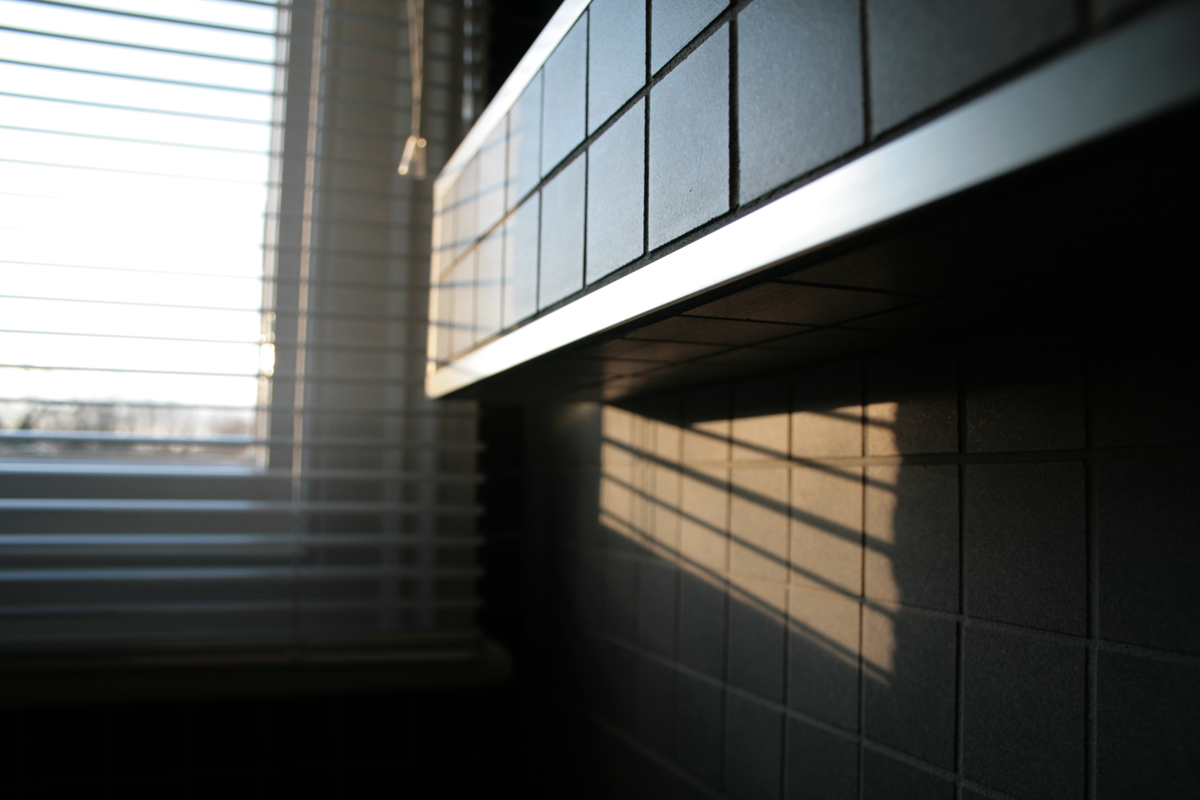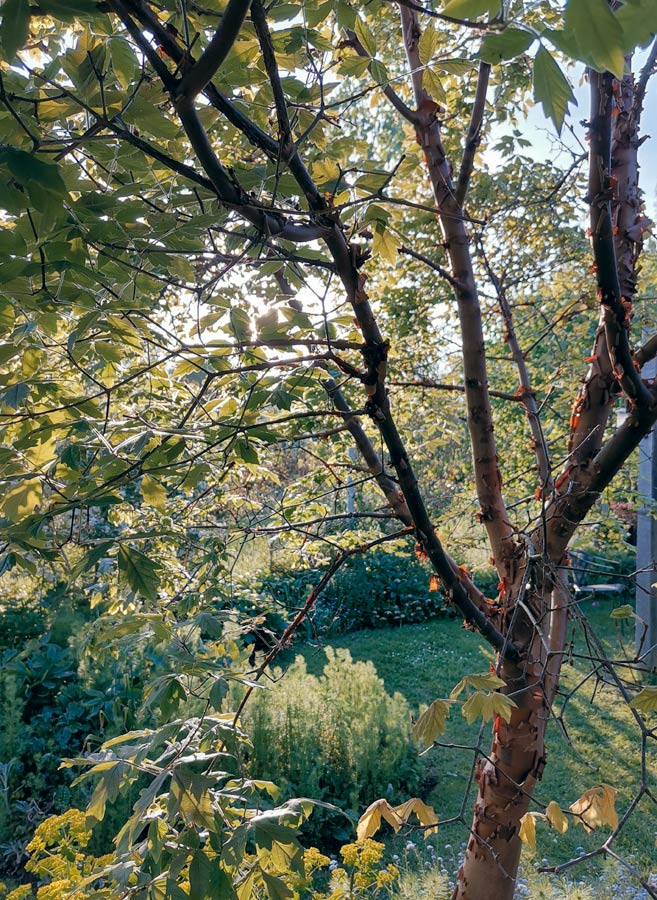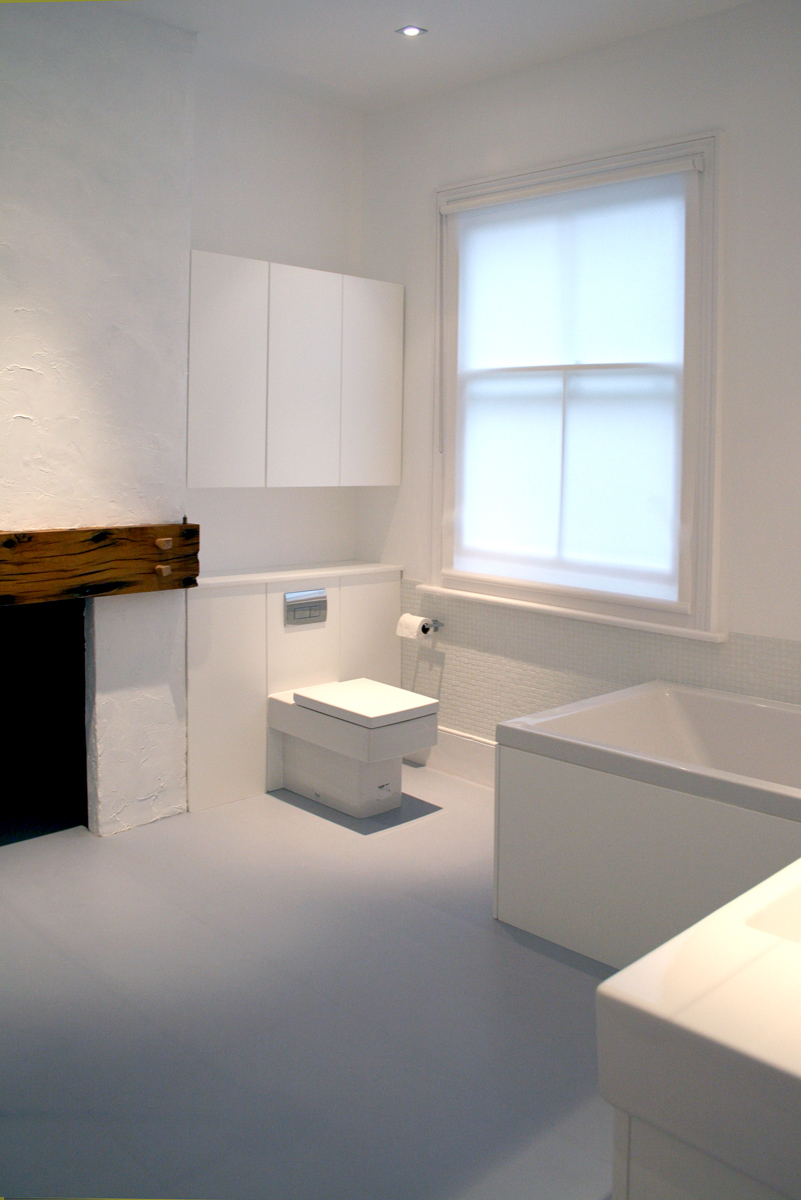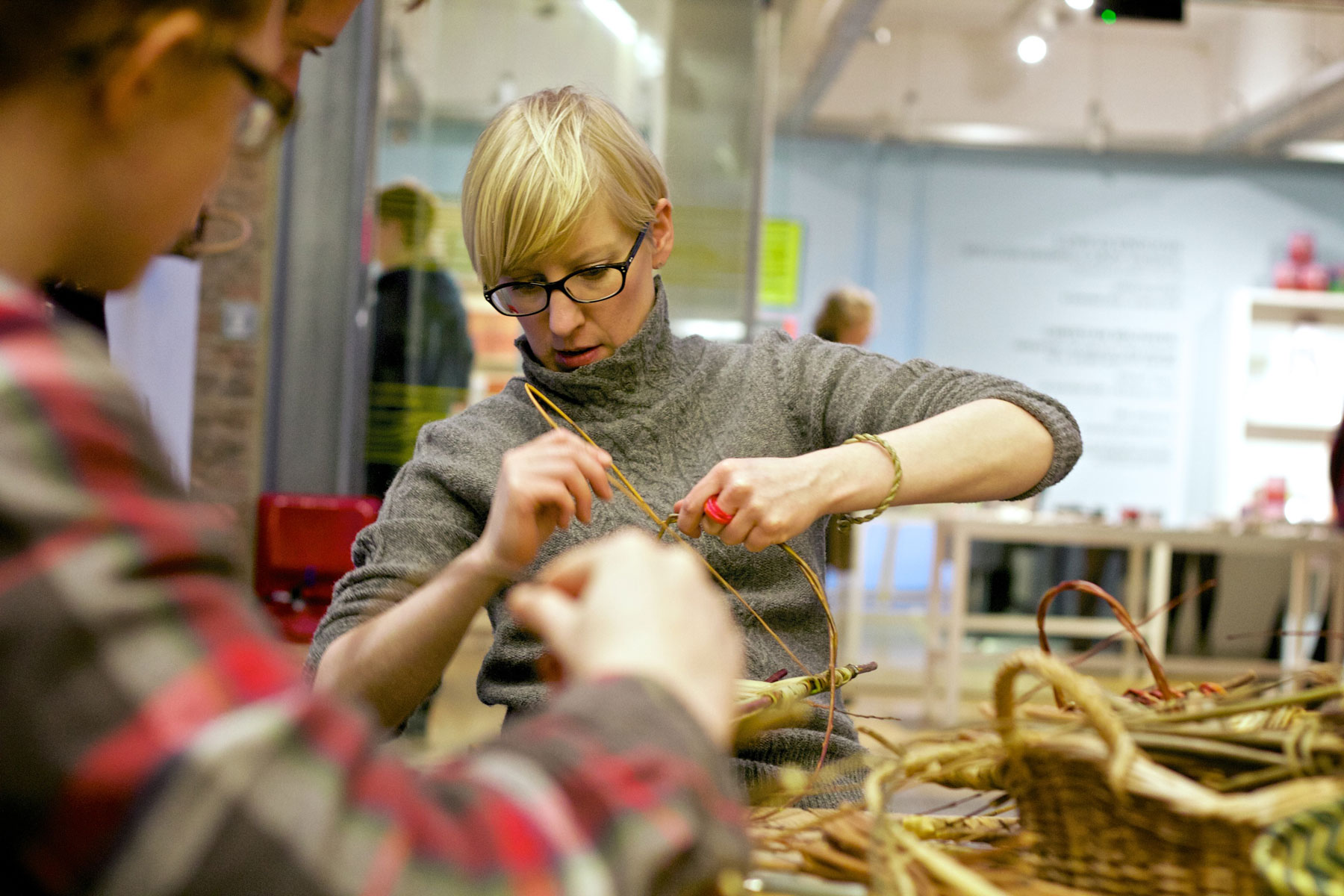We popped over to Sweden to make a compact kitchen in this funky apartment. The wall cabinet doors are designed to incorporate the handle, and the drawer fronts and base cabinet doors routed out in the same shape as the drop down 'jigsaw puzzle' pattern as the wall cabinets, then all lacquer sprayed in sage green, inspired by the success of this colour in a previous maple and sage kitchen. Multi-coloured glass tiles create the splashbacks. A PH5 lamp by Poul Henningsen for Louis Poulson hangs over the super-eliptical table designed by mathematician, scientist and poet Piet Hein, with some contributions from Arne Jacobsen and Bruno Mathsson, in 1968.
Some of my seascape photographs are hanging in the living room, and Stig Lindberg fabric cushions continue the owner's theme of bright and super stylish accessories.






